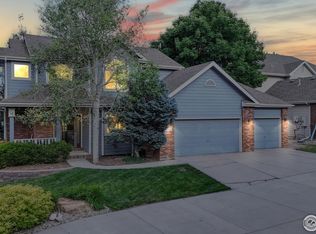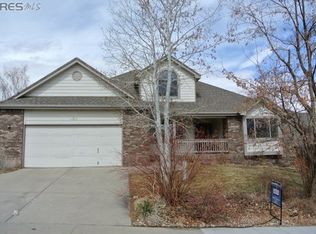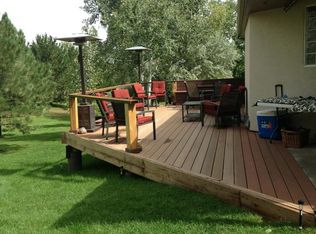Sold for $734,799
$734,799
6712 Avondale Rd, Fort Collins, CO 80525
4beds
4,414sqft
Single Family Residence
Built in 1996
7,933 Square Feet Lot
$731,500 Zestimate®
$166/sqft
$2,666 Estimated rent
Home value
$731,500
$695,000 - $768,000
$2,666/mo
Zestimate® history
Loading...
Owner options
Explore your selling options
What's special
Welcome to this stunning former KEM model home. Nestled in Ridgewood Hills, a serene location in South Ft. Collins, this property offers a perfect blend of luxury and comfort, ideal for multi-gen living and entertaining. Enjoy breathtaking views from the back deck and walk-out basement overlooking a lush greenbelt, providing a peaceful retreat in your backyard. The main floor boasts a bright and airy great room with fireplace, large windows, vaulted ceiling that seamlessly connects to the kitchen with stainless steel double ovens, newer appliances, and extensive cabinetry perfect for culinary enthusiasts. The main floor study and 3/4 bath offer maximum flexibility for office space or overnight guests. A serpentine staircase takes you upstairs to a luxurious primary suite with mountain views, a double-sided fireplace, a five-piece bathroom, and a grand walk-in closet! The upper level also features two additional bedrooms with a shared bathroom. The fully finished, walk-out basement hosts a large living space, kitchenette, 3/4 bath, bedroom, and an unfinished room for storage, crafting, or workouts. Bring your ideas! A two-car garage, washer/dryer on the main level, and a built-in shed for plenty of outdoor storage. Solar panels ensure savings on utility bills. Coyote Ridge, an IB World Elementary School, the community park , HOA pool and day-care center are minutes away. This beautiful home combines quality craftsmanship with modern updates, making it a must-see. Schedule your private showing today and experience the lifestyle you've been dreaming of!
Zillow last checked: 8 hours ago
Listing updated: October 20, 2025 at 09:10pm
Listed by:
Henry Wood 3072648006,
WK Real Estate
Bought with:
Chris Doyle, 40023280
Group Harmony
Source: IRES,MLS#: 1031919
Facts & features
Interior
Bedrooms & bathrooms
- Bedrooms: 4
- Bathrooms: 4
- Full bathrooms: 2
- 3/4 bathrooms: 2
- Main level bathrooms: 1
Primary bedroom
- Description: Carpet
- Features: 5 Piece Primary Bath
- Level: Upper
- Area: 315 Square Feet
- Dimensions: 21 x 15
Bedroom 2
- Description: Carpet
- Level: Upper
- Area: 120 Square Feet
- Dimensions: 12 x 10
Bedroom 3
- Description: Carpet
- Level: Upper
- Area: 168 Square Feet
- Dimensions: 14 x 12
Bedroom 4
- Level: Basement
- Area: 168 Square Feet
- Dimensions: 12 x 14
Dining room
- Description: Hardwood
- Level: Main
- Area: 143 Square Feet
- Dimensions: 13 x 11
Great room
- Description: Hardwood
- Level: Main
- Area: 285 Square Feet
- Dimensions: 15 x 19
Kitchen
- Description: Hardwood
- Level: Main
- Area: 120 Square Feet
- Dimensions: 12 x 10
Laundry
- Level: Main
Living room
- Description: Hardwood
- Level: Main
- Area: 195 Square Feet
- Dimensions: 15 x 13
Recreation room
- Level: Basement
- Area: 378 Square Feet
- Dimensions: 27 x 14
Study
- Description: Carpet
- Level: Main
- Area: 180 Square Feet
- Dimensions: 12 x 15
Heating
- Forced Air
Cooling
- Ceiling Fan(s)
Appliances
- Included: Double Oven, Dishwasher, Refrigerator, Washer, Dryer
Features
- Eat-in Kitchen, Separate Dining Room, Cathedral Ceiling(s), Open Floorplan, Walk-In Closet(s), In-Law Floorplan
- Flooring: Wood
- Basement: Full,Walk-Out Access
- Has fireplace: Yes
- Fireplace features: Gas
Interior area
- Total structure area: 4,414
- Total interior livable area: 4,414 sqft
- Finished area above ground: 2,961
- Finished area below ground: 1,453
Property
Parking
- Total spaces: 2
- Parking features: Garage Door Opener
- Attached garage spaces: 2
- Details: Attached
Features
- Levels: Two
- Stories: 2
- Patio & porch: Patio, Deck
- Exterior features: Sprinkler System
- Has view: Yes
- View description: Hills
Lot
- Size: 7,933 sqft
- Features: Evergreen Trees, Deciduous Trees, Sloped, Abuts Private Open Space, Paved, Curbs, Gutters, Sidewalks
Details
- Additional structures: Storage
- Parcel number: R1467972
- Zoning: RL
- Special conditions: Private Owner
Construction
Type & style
- Home type: SingleFamily
- Property subtype: Single Family Residence
Materials
- Frame, Brick, Composition
- Roof: Composition
Condition
- New construction: No
- Year built: 1996
Details
- Builder model: Wyngate II
- Builder name: KEM
Utilities & green energy
- Electric: FTC
- Gas: Xcel
- Sewer: Public Sewer
- Water: District
- Utilities for property: Natural Gas Available, Electricity Available
Community & neighborhood
Community
- Community features: Park
Location
- Region: Fort Collins
- Subdivision: Ridgewood Hills PUD
HOA & financial
HOA
- Has HOA: Yes
- HOA fee: $850 annually
- Services included: Common Amenities, Snow Removal, Management
- Association name: Kellison Corp
- Association phone: 970-494-0609
Other
Other facts
- Road surface type: Concrete
Price history
| Date | Event | Price |
|---|---|---|
| 6/2/2025 | Sold | $734,799-1.9%$166/sqft |
Source: | ||
| 5/13/2025 | Pending sale | $749,000$170/sqft |
Source: | ||
| 4/25/2025 | Listed for sale | $749,000+91.5%$170/sqft |
Source: | ||
| 9/12/2014 | Sold | $391,100-2.2%$89/sqft |
Source: | ||
| 8/16/2014 | Listed for sale | $400,000+49.3%$91/sqft |
Source: Coldwell Banker Residential Brokerage - Fort Collins #744804 Report a problem | ||
Public tax history
| Year | Property taxes | Tax assessment |
|---|---|---|
| 2024 | $3,286 +7.2% | $43,550 -12.5% |
| 2023 | $3,065 -2.8% | $49,750 +38.2% |
| 2022 | $3,154 +2.2% | $36,008 -2.8% |
Find assessor info on the county website
Neighborhood: Ridgewood Hills
Nearby schools
GreatSchools rating
- 8/10Coyote Ridge Elementary SchoolGrades: PK-5Distance: 0.4 mi
- 4/10Lucile Erwin Middle SchoolGrades: 6-8Distance: 3.9 mi
- 6/10Loveland High SchoolGrades: 9-12Distance: 5.1 mi
Schools provided by the listing agent
- Elementary: Coyote Ridge
- Middle: Erwin, Lucile
- High: Loveland
Source: IRES. This data may not be complete. We recommend contacting the local school district to confirm school assignments for this home.
Get a cash offer in 3 minutes
Find out how much your home could sell for in as little as 3 minutes with a no-obligation cash offer.
Estimated market value$731,500
Get a cash offer in 3 minutes
Find out how much your home could sell for in as little as 3 minutes with a no-obligation cash offer.
Estimated market value
$731,500


