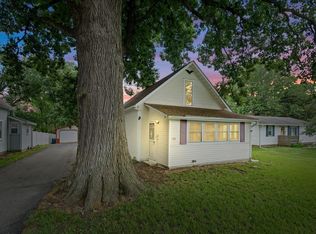Sold
$190,000
6711 W Thompson Rd, Indianapolis, IN 46241
2beds
1,056sqft
Residential, Single Family Residence
Built in 1956
7,405.2 Square Feet Lot
$193,500 Zestimate®
$180/sqft
$1,301 Estimated rent
Home value
$193,500
$176,000 - $211,000
$1,301/mo
Zestimate® history
Loading...
Owner options
Explore your selling options
What's special
Welcome to this charming ranch home in Indianapolis Decatur township! Situated on a spacious .8-acre lot, this property offers plenty of room to roam and enjoy the outdoors and without the hassle of an HOA. Step inside to find a cozy living room with large windows that provide plenty of natural light. The kitchen features updated appliances and ample cabinet space for all your storage needs. The two bedrooms are well-sized and perfect for a family or guests. The full bathroom has been recently renovated and features modern fixtures and finishes. Additionally, there is a convenient half bath for added convenience. Outside, the expansive yard offers endless possibilities for outdoor activities and entertaining. Whether you're looking to relax on the patio or start a garden, this property has it all. Don't miss out on the opportunity to make this lovely ranch home your own. Schedule a showing today!
Zillow last checked: 8 hours ago
Listing updated: August 31, 2024 at 10:58am
Listing Provided by:
Dennis Weaver 317-828-3298,
My Agent,
Nicholas Bradford,
My Agent
Bought with:
Corey Keele
Berkshire Hathaway Home
Corey Keele
Berkshire Hathaway Home
Source: MIBOR as distributed by MLS GRID,MLS#: 21989059
Facts & features
Interior
Bedrooms & bathrooms
- Bedrooms: 2
- Bathrooms: 2
- Full bathrooms: 1
- 1/2 bathrooms: 1
- Main level bathrooms: 2
- Main level bedrooms: 2
Primary bedroom
- Features: Carpet
- Level: Main
- Area: 230 Square Feet
- Dimensions: 23x10
Bedroom 2
- Features: Carpet
- Level: Main
- Area: 221 Square Feet
- Dimensions: 17x13
Kitchen
- Features: Laminate
- Level: Main
- Area: 143 Square Feet
- Dimensions: 13x11
Living room
- Features: Laminate
- Level: Main
- Area: 192 Square Feet
- Dimensions: 16x12
Heating
- Forced Air
Cooling
- Has cooling: Yes
Appliances
- Included: Dryer, Electric Oven, Refrigerator, Washer, Gas Water Heater
Features
- Attic Access, Bookcases, High Speed Internet
- Windows: Windows Vinyl
- Has basement: No
- Attic: Access Only
Interior area
- Total structure area: 1,056
- Total interior livable area: 1,056 sqft
Property
Parking
- Total spaces: 2
- Parking features: Detached
- Garage spaces: 2
Features
- Levels: One
- Stories: 1
- Patio & porch: Deck
- Exterior features: Fire Pit
Lot
- Size: 7,405 sqft
- Features: Corner Lot, Irregular Lot, Mature Trees
Details
- Parcel number: 491302100004000200
- Special conditions: None
- Horse amenities: None
Construction
Type & style
- Home type: SingleFamily
- Architectural style: Ranch
- Property subtype: Residential, Single Family Residence
Materials
- Vinyl Siding
- Foundation: Block
Condition
- New construction: No
- Year built: 1956
Utilities & green energy
- Water: Municipal/City
Community & neighborhood
Location
- Region: Indianapolis
- Subdivision: No Subdivision
Price history
| Date | Event | Price |
|---|---|---|
| 8/28/2024 | Sold | $190,000-2.6%$180/sqft |
Source: | ||
| 7/13/2024 | Pending sale | $195,000$185/sqft |
Source: | ||
| 7/7/2024 | Listed for sale | $195,000+39.3%$185/sqft |
Source: | ||
| 12/20/2021 | Sold | $140,010+3.7%$133/sqft |
Source: | ||
| 11/14/2021 | Pending sale | $135,000$128/sqft |
Source: | ||
Public tax history
| Year | Property taxes | Tax assessment |
|---|---|---|
| 2024 | $1,428 +9% | $147,200 +12.4% |
| 2023 | $1,311 +29.7% | $131,000 +9.2% |
| 2022 | $1,010 +58.6% | $120,000 +26.8% |
Find assessor info on the county website
Neighborhood: Ameriplex
Nearby schools
GreatSchools rating
- 5/10Valley Mills Elementary SchoolGrades: K-6Distance: 0.5 mi
- 4/10Decatur Middle SchoolGrades: 7-8Distance: 0.3 mi
- 3/10Decatur Central High SchoolGrades: 9-12Distance: 0.3 mi
Get a cash offer in 3 minutes
Find out how much your home could sell for in as little as 3 minutes with a no-obligation cash offer.
Estimated market value
$193,500
