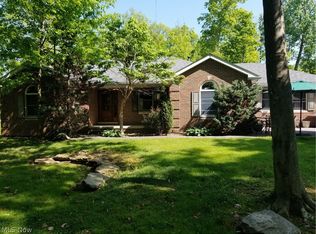Sold for $450,000
$450,000
6711 W Smith Rd, Medina, OH 44256
3beds
1,800sqft
Single Family Residence
Built in 1957
2 Acres Lot
$454,300 Zestimate®
$250/sqft
$2,201 Estimated rent
Home value
$454,300
$418,000 - $495,000
$2,201/mo
Zestimate® history
Loading...
Owner options
Explore your selling options
What's special
Does the perfect home exist? Yes, it does and it's located at 6711 W. Smith Rd in Medina! This stunning ranch sits proudly on 2.0 acres and underwent a full remodel in 2021, featuring all the upgrades you could want. The gourmet kitchen offers soft-close cabinets and drawers, granite countertops, and unlimited counter space! You'll love the master suite, which boasts a vaulted ceiling, an en-suite walk-in shower, a spacious closet, and built-ins. Solid wood flooring complements the entire first floor. On the opposite side of the home, you'll find two additional bedrooms and a remodeled bathroom with a walk-in shower for added privacy. The garage, newly updated in 2024, features Nature Stone flooring and is electric-vehicle ready! Outside, the 22x36 pole barn includes a full bathroom and loft. The scenic pond is fully stocked and meticulously maintained. A few of the home's many updates include gutter guards with heating coils (2023), new Pella windows on the addition as well as new windows in the remaster of the house (2024), a barn roof replacement (2019), chimney work including grouting, shingle, and board replacement (2019), and new wood decks (2021), along with many more improvements! This home is ideally situated just minutes from downtown Medina, shopping, hospitals, and schools, while still offering a peaceful country atmosphere. Meticulously maintained, it's sure to impress.
Zillow last checked: 8 hours ago
Listing updated: May 22, 2025 at 07:54am
Listing Provided by:
Courtney A Boron courtney@mcrealestateohio.com330-241-9375,
M. C. Real Estate
Bought with:
Brandon J Hodgkiss, 2016003796
Keller Williams Chervenic Rlty
Hunter D Goudy, 2017005569
Keller Williams Chervenic Rlty
Source: MLS Now,MLS#: 5112056 Originating MLS: Medina County Board of REALTORS
Originating MLS: Medina County Board of REALTORS
Facts & features
Interior
Bedrooms & bathrooms
- Bedrooms: 3
- Bathrooms: 2
- Full bathrooms: 2
- Main level bathrooms: 2
- Main level bedrooms: 3
Heating
- Forced Air
Cooling
- Central Air
Appliances
- Included: Dishwasher, Microwave, Range, Refrigerator
- Laundry: In Basement
Features
- Built-in Features, Ceiling Fan(s), Double Vanity, Granite Counters, Kitchen Island, Recessed Lighting, Vaulted Ceiling(s), Walk-In Closet(s)
- Basement: Full,Unfinished
- Number of fireplaces: 1
- Fireplace features: Gas, Gas Log
Interior area
- Total structure area: 1,800
- Total interior livable area: 1,800 sqft
- Finished area above ground: 1,800
Property
Parking
- Total spaces: 2
- Parking features: Attached, Electric Vehicle Charging Station(s), Garage, Garage Door Opener
- Attached garage spaces: 2
Features
- Levels: One
- Stories: 1
- Patio & porch: Deck, Front Porch, Patio, Porch
Lot
- Size: 2 Acres
- Features: Pond on Lot
Details
- Additional structures: Outbuilding, Pole Barn
- Parcel number: 04505C41007
Construction
Type & style
- Home type: SingleFamily
- Architectural style: Ranch
- Property subtype: Single Family Residence
Materials
- Brick, Vinyl Siding
- Roof: Asphalt,Fiberglass
Condition
- Year built: 1957
Utilities & green energy
- Sewer: Septic Tank
- Water: Public
Community & neighborhood
Location
- Region: Medina
- Subdivision: York Tyract 1
Other
Other facts
- Listing terms: Cash,Conventional,FHA,VA Loan
Price history
| Date | Event | Price |
|---|---|---|
| 5/21/2025 | Sold | $450,000+5.9%$250/sqft |
Source: | ||
| 4/8/2025 | Pending sale | $425,000$236/sqft |
Source: | ||
| 4/4/2025 | Listed for sale | $425,000+234.6%$236/sqft |
Source: | ||
| 9/23/1997 | Sold | $127,000$71/sqft |
Source: MLS Now #860813 Report a problem | ||
Public tax history
Tax history is unavailable.
Neighborhood: 44256
Nearby schools
GreatSchools rating
- 9/10Buckeye Primary SchoolGrades: K-3Distance: 3.5 mi
- 7/10Buckeye Junior High SchoolGrades: 7-8Distance: 3.8 mi
- 7/10Buckeye High SchoolGrades: 9-12Distance: 3.7 mi
Schools provided by the listing agent
- District: Buckeye LSD Medina - 5203
Source: MLS Now. This data may not be complete. We recommend contacting the local school district to confirm school assignments for this home.
Get a cash offer in 3 minutes
Find out how much your home could sell for in as little as 3 minutes with a no-obligation cash offer.
Estimated market value$454,300
Get a cash offer in 3 minutes
Find out how much your home could sell for in as little as 3 minutes with a no-obligation cash offer.
Estimated market value
$454,300
