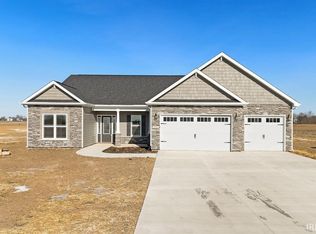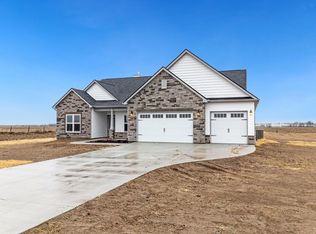Closed
$485,000
6711 W Division Line Rd, Delphi, IN 46923
4beds
2,436sqft
Single Family Residence
Built in 2024
1 Acres Lot
$484,900 Zestimate®
$--/sqft
$2,798 Estimated rent
Home value
$484,900
Estimated sales range
Not available
$2,798/mo
Zestimate® history
Loading...
Owner options
Explore your selling options
What's special
Welcome to Kiracofe Homes Mattyson lll! This spacious Ranch Home is one of Kiracofe Homes most popular and newest floor plan. The Mattyson is a 4 bedroom 3 full and one 1/2 bath with den and sunroom. Custom kitchen, cabinetry with island, stainless steel appliance package, large dining area that leads to the sunroom with Fireplace as well as covered porch and a large open patio. The master suite consist of Tray ceilings a lovely window seat, spacious walk in closet. The master bath includes a walk in tile corner shower, twin vanity sink pocket doors and linen closet. Some additional features on this home custom built-in lockers off of mudroom large oversize garage with walk up attic storage and much much more. This Darling even includes a builder paid 2/10 warranty.
Zillow last checked: 8 hours ago
Listing updated: October 07, 2025 at 07:08am
Listed by:
Wesley Darling Agt:765-426-3177,
BerkshireHathaway HS IN Realty
Bought with:
Wesley Darling, RB17001560
BerkshireHathaway HS IN Realty
Source: IRMLS,MLS#: 202424631
Facts & features
Interior
Bedrooms & bathrooms
- Bedrooms: 4
- Bathrooms: 4
- Full bathrooms: 3
- 1/2 bathrooms: 1
- Main level bedrooms: 4
Bedroom 1
- Level: Main
Bedroom 2
- Level: Main
Dining room
- Level: Main
- Area: 182
- Dimensions: 14 x 13
Kitchen
- Level: Main
- Area: 169
- Dimensions: 13 x 13
Living room
- Level: Main
- Area: 256
- Dimensions: 16 x 16
Office
- Level: Main
- Area: 110
- Dimensions: 11 x 10
Heating
- Propane, Ceiling, Conventional, Forced Air, ENERGY STAR Qualified Equipment
Cooling
- Central Air, Ceiling Fan(s), ENERGY STAR Qualified Equipment
Appliances
- Included: Disposal, Dishwasher, Microwave, Refrigerator, Electric Range, Water Filtration System, Gas Water Heater, Water Softener Owned
- Laundry: Electric Dryer Hookup, Sink
Features
- 1st Bdrm En Suite, Breakfast Bar, Cathedral Ceiling(s), Tray Ceiling(s), Ceiling Fan(s), Walk-In Closet(s), Countertops-Solid Surf, Entrance Foyer, Kitchen Island, Open Floorplan, Split Br Floor Plan, Stand Up Shower, Tub/Shower Combination, Formal Dining Room, Great Room, Low Emittance Doors/Win
- Flooring: Carpet, Laminate, Tile
- Doors: Six Panel Doors, ENERGY STAR Qualified Doors, Insulated Doors
- Windows: ENERGY STAR Qualified Windows, Solar Screens
- Basement: Concrete
- Attic: Pull Down Stairs,Storage
- Number of fireplaces: 1
- Fireplace features: Extra Rm
Interior area
- Total structure area: 2,436
- Total interior livable area: 2,436 sqft
- Finished area above ground: 2,436
- Finished area below ground: 0
Property
Parking
- Total spaces: 3
- Parking features: Attached, Garage Door Opener, Garage Utilities, Concrete
- Attached garage spaces: 3
- Has uncovered spaces: Yes
Features
- Levels: One
- Stories: 1
- Patio & porch: Porch Covered
- Fencing: None
Lot
- Size: 1 Acres
- Dimensions: 150x150
- Features: Level, 0-2.9999, City/Town/Suburb, Landscaped
Details
- Parcel number: 081104000066.000006
- Other equipment: Multiple Phone Lines
Construction
Type & style
- Home type: SingleFamily
- Architectural style: Ranch
- Property subtype: Single Family Residence
Materials
- Cedar, Stone, Vinyl Siding
- Foundation: Slab
- Roof: Asphalt,Shingle
Condition
- New construction: No
- Year built: 2024
Utilities & green energy
- Sewer: Private Sewer
- Water: Well
- Utilities for property: Cable Connected
Green energy
- Energy efficient items: Appliances, Doors, Lighting, HVAC, Insulation, Roof, Thermostat, Water Heater, Windows, Thermal Storage/ETS
Community & neighborhood
Security
- Security features: Carbon Monoxide Detector(s), Smoke Detector(s)
Community
- Community features: None
Location
- Region: Delphi
- Subdivision: None
Other
Other facts
- Listing terms: Cash,Conventional,FHA,USDA Loan,VA Loan
Price history
| Date | Event | Price |
|---|---|---|
| 9/26/2025 | Sold | $485,000-1% |
Source: | ||
| 9/8/2025 | Pending sale | $489,900 |
Source: | ||
| 7/30/2025 | Price change | $489,900-1.6% |
Source: | ||
| 5/10/2025 | Price change | $497,900-0.1% |
Source: | ||
| 5/2/2025 | Price change | $498,500-0.1% |
Source: | ||
Public tax history
| Year | Property taxes | Tax assessment |
|---|---|---|
| 2024 | -- | $1,600 |
Find assessor info on the county website
Neighborhood: 46923
Nearby schools
GreatSchools rating
- 7/10Delphi Community Elementary SchoolGrades: PK-5Distance: 2.4 mi
- 7/10Delphi Community Middle SchoolGrades: 6-8Distance: 2.1 mi
- 5/10Delphi Community High SchoolGrades: 9-12Distance: 2 mi
Schools provided by the listing agent
- Elementary: Delphi Community
- Middle: Delphi Community
- High: Delphi
- District: Delphi Community School Corp.
Source: IRMLS. This data may not be complete. We recommend contacting the local school district to confirm school assignments for this home.

Get pre-qualified for a loan
At Zillow Home Loans, we can pre-qualify you in as little as 5 minutes with no impact to your credit score.An equal housing lender. NMLS #10287.

