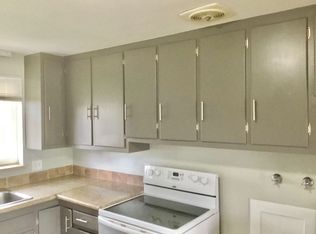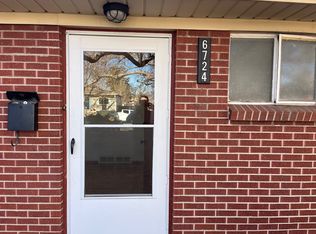Stunning, beautifully maintained home located close to restaurants and shops on Tennyson, local coffee spots, Sprouts and just a short drive to downtown. Updated kitchen with granite countertops, wood floors throughout the main level and a huge yard with plenty of room for cookouts, a swing set and space for Fido to run around. With 3 bedrooms and 2 bathrooms on the main level plus an additional non-conforming bedroom and full bath in the basement, there is more than enough room for the whole family. And don't forget the additional large living space in the finished basement. Perfect for a playroom or mancave.
This property is off market, which means it's not currently listed for sale or rent on Zillow. This may be different from what's available on other websites or public sources.

