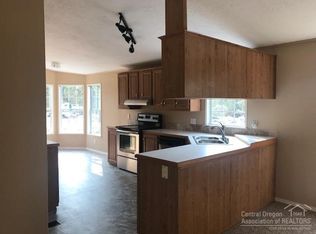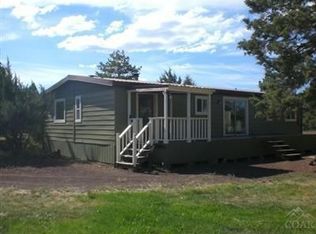Closed
$309,000
6711 SW Ferret Rd, Terrebonne, OR 97760
2beds
2baths
924sqft
Manufactured On Land, Manufactured Home
Built in 1991
5.05 Acres Lot
$308,300 Zestimate®
$334/sqft
$1,385 Estimated rent
Home value
$308,300
Estimated sales range
Not available
$1,385/mo
Zestimate® history
Loading...
Owner options
Explore your selling options
What's special
5 acres in the desirable Crooked River Ranch community! This well-maintained 2-bedroom, 2-bath single-wide home offers 924 sq ft of comfortable living space, featuring a newer wood stove and an updated primary bathroom. Enjoy outdoor living with large decks in both the front and back.
The property is full of potential, offering multiple possible building sites for your dream home. Live in the current home while you build, or keep it as a forever home. Valuable upgrades include a 768 sq ft 3-car garage/shop, a 10x12 pump house, and a 12x45 converted office trailer with a half bath, ideal for guest quarters, a home office, or extra storage.
Enjoy all the amenities Crooked River Ranch has to offer, including a community pool, restaurant, tennis/pickleball courts, disc golf, hiking trails, and just 2 miles to the scenic Steelhead Falls trailhead.
Zillow last checked: 8 hours ago
Listing updated: September 22, 2025 at 11:59am
Listed by:
Cascade Hasson SIR 541-383-7600
Bought with:
Keller Williams Realty Central Oregon
Source: Oregon Datashare,MLS#: 220201146
Facts & features
Interior
Bedrooms & bathrooms
- Bedrooms: 2
- Bathrooms: 2
Heating
- Electric, Forced Air, Wood
Cooling
- None
Appliances
- Included: Cooktop, Dishwasher, Disposal, Microwave, Oven, Range, Range Hood, Refrigerator, Water Heater
Features
- Ceiling Fan(s), Fiberglass Stall Shower, Pantry, Primary Downstairs
- Flooring: Carpet, Laminate
- Windows: Aluminum Frames, Double Pane Windows, Vinyl Frames
- Has fireplace: Yes
- Fireplace features: Living Room, Wood Burning
- Common walls with other units/homes: No Common Walls
Interior area
- Total structure area: 924
- Total interior livable area: 924 sqft
Property
Parking
- Parking features: Detached, Driveway, Garage Door Opener, Gravel
- Has uncovered spaces: Yes
Features
- Levels: One
- Stories: 1
- Patio & porch: Deck
Lot
- Size: 5.05 Acres
- Features: Level, Rock Outcropping
Details
- Additional structures: Mobile Home, Shed(s), Storage, Other
- Parcel number: 7602
- Zoning description: CRRR
- Special conditions: Standard
Construction
Type & style
- Home type: MobileManufactured
- Architectural style: Prairie
- Property subtype: Manufactured On Land, Manufactured Home
Materials
- Foundation: Block
- Roof: Composition
Condition
- New construction: No
- Year built: 1991
Utilities & green energy
- Sewer: Septic Tank, Standard Leach Field
- Water: Well
Community & neighborhood
Security
- Security features: Carbon Monoxide Detector(s), Smoke Detector(s)
Location
- Region: Terrebonne
- Subdivision: Crr2_C
HOA & financial
HOA
- Has HOA: Yes
- HOA fee: $290 semi-annually
- Amenities included: Clubhouse, Golf Course, Park, Pickleball Court(s), Playground, Pool, Restaurant, Snow Removal
Other
Other facts
- Body type: Single Wide
- Listing terms: Cash,Conventional,VA Loan
- Road surface type: Gravel
Price history
| Date | Event | Price |
|---|---|---|
| 9/18/2025 | Sold | $309,000-1.9%$334/sqft |
Source: | ||
| 5/15/2025 | Pending sale | $315,000$341/sqft |
Source: | ||
| 5/6/2025 | Listed for sale | $315,000+531.3%$341/sqft |
Source: | ||
| 7/20/2000 | Sold | $49,900$54/sqft |
Source: Agent Provided Report a problem | ||
Public tax history
| Year | Property taxes | Tax assessment |
|---|---|---|
| 2024 | $1,495 +3.7% | $85,610 +3% |
| 2023 | $1,441 +3.1% | $83,120 +3% |
| 2022 | $1,399 +4.9% | $80,700 +3% |
Find assessor info on the county website
Neighborhood: 97760
Nearby schools
GreatSchools rating
- 6/10Terrebonne Community SchoolGrades: K-5Distance: 5.5 mi
- 4/10Elton Gregory Middle SchoolGrades: 6-8Distance: 8.1 mi
- 4/10Redmond High SchoolGrades: 9-12Distance: 10 mi
Schools provided by the listing agent
- Elementary: Terrebonne Community School
- Middle: Elton Gregory Middle
- High: Redmond High
Source: Oregon Datashare. This data may not be complete. We recommend contacting the local school district to confirm school assignments for this home.
Sell with ease on Zillow
Get a Zillow Showcase℠ listing at no additional cost and you could sell for —faster.
$308,300
2% more+$6,166
With Zillow Showcase(estimated)$314,466

