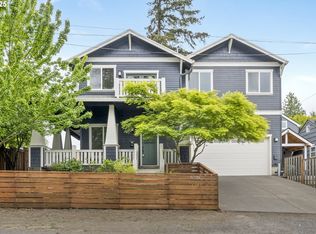Sold
$709,900
6711 SW 36th Ave, Portland, OR 97219
5beds
2,434sqft
Residential, Single Family Residence
Built in 1958
7,125.4 Square Feet Lot
$689,500 Zestimate®
$292/sqft
$4,110 Estimated rent
Home value
$689,500
$641,000 - $745,000
$4,110/mo
Zestimate® history
Loading...
Owner options
Explore your selling options
What's special
Welcome to this stunning daylight ranch, boasting over 2,400 sq ft of beautifully updated living space in the highly sought-after Multnomah neighborhood. Nestled just steps from Gabriel Park and a mere half-mile from the vibrant Multnomah Village, you’ll enjoy convenient access to an array of shops, eateries, and cozy coffee spots. The exterior captivates with mature trees and impeccable landscaping, ensuring great curb appeal. Parking is a breeze with a two-car garage, a spacious driveway, and additional off-street parking. Step inside to discover an inviting open concept floor plan bathed in natural light from expansive windows throughout. The dream kitchen features sleek white cabinetry, gleaming stainless steel appliances, stunning tile work, and a charming eat bar that seamlessly connects to the living room—perfect for entertaining! The living room showcases a striking fireplace accent wall, creating a cozy atmosphere for gatherings. Adjacent is the elegant dining room, adorned with designer lighting and a door leading to a sprawling covered deck, ideal for al fresco dining and outdoor entertaining. Enjoy the convenience of the primary bedroom on the main level, alongside two additional spacious bedrooms and a beautifully appointed bathroom. Venture downstairs to find a generous family room, complete with another fireplace accent wall and space for an additional fridge, making it the ultimate entertainment hub or movie night retreat. A door leads out to a spacious covered patio, enhancing your outdoor living options. Two more bedrooms and a bathroom complete this fantastic lower level. Don’t miss this opportunity to own a meticulously updated home in a prime location!
Zillow last checked: 8 hours ago
Listing updated: May 09, 2025 at 01:24am
Listed by:
Darryl Bodle 503-709-4632,
Keller Williams Realty Portland Premiere,
Kelly Christian 908-328-1873,
Keller Williams Realty Portland Premiere
Bought with:
Michelle McCabe, 201209934
Windermere Realty Trust
Source: RMLS (OR),MLS#: 24415021
Facts & features
Interior
Bedrooms & bathrooms
- Bedrooms: 5
- Bathrooms: 2
- Full bathrooms: 2
- Main level bathrooms: 1
Primary bedroom
- Features: Wallto Wall Carpet
- Level: Main
- Area: 143
- Dimensions: 13 x 11
Bedroom 2
- Features: Wallto Wall Carpet
- Level: Main
- Area: 110
- Dimensions: 11 x 10
Bedroom 3
- Features: Wallto Wall Carpet
- Level: Main
- Area: 117
- Dimensions: 13 x 9
Bedroom 4
- Features: Wallto Wall Carpet
- Level: Lower
- Area: 144
- Dimensions: 12 x 12
Bedroom 5
- Features: Wallto Wall Carpet
- Level: Lower
- Area: 120
- Dimensions: 12 x 10
Dining room
- Level: Main
- Area: 90
- Dimensions: 10 x 9
Family room
- Features: Ceiling Fan, Fireplace, Wallto Wall Carpet
- Level: Lower
- Area: 348
- Dimensions: 29 x 12
Kitchen
- Features: Dishwasher, Eat Bar, Microwave, Free Standing Range
- Level: Main
- Area: 128
- Width: 8
Living room
- Features: Fireplace
- Level: Main
- Area: 247
- Dimensions: 19 x 13
Heating
- Forced Air, Fireplace(s)
Appliances
- Included: Dishwasher, Free-Standing Range, Microwave, Stainless Steel Appliance(s), Electric Water Heater
Features
- Ceiling Fan(s), Eat Bar, Tile
- Flooring: Wall to Wall Carpet
- Windows: Vinyl Frames
- Basement: Daylight,Finished
- Number of fireplaces: 2
Interior area
- Total structure area: 2,434
- Total interior livable area: 2,434 sqft
Property
Parking
- Total spaces: 2
- Parking features: Driveway, Off Street, Attached
- Attached garage spaces: 2
- Has uncovered spaces: Yes
Accessibility
- Accessibility features: Main Floor Bedroom Bath, Natural Lighting, Accessibility
Features
- Stories: 2
- Patio & porch: Covered Deck, Covered Patio
- Exterior features: Yard
- Fencing: Fenced
- Has view: Yes
- View description: Trees/Woods
Lot
- Size: 7,125 sqft
- Dimensions: 115' x 61.96'
- Features: Corner Lot, Gentle Sloping, SqFt 7000 to 9999
Details
- Parcel number: R210289
- Zoning: R7
Construction
Type & style
- Home type: SingleFamily
- Architectural style: Daylight Ranch
- Property subtype: Residential, Single Family Residence
Materials
- Brick, Wood Siding
- Roof: Composition
Condition
- Updated/Remodeled
- New construction: No
- Year built: 1958
Utilities & green energy
- Gas: Gas
- Sewer: Public Sewer
- Water: Public
Community & neighborhood
Location
- Region: Portland
- Subdivision: Multnomah
Other
Other facts
- Listing terms: Cash,Conventional,FHA,VA Loan
Price history
| Date | Event | Price |
|---|---|---|
| 12/18/2024 | Sold | $709,900-1.4%$292/sqft |
Source: | ||
| 11/11/2024 | Pending sale | $719,900$296/sqft |
Source: | ||
| 10/9/2024 | Listed for sale | $719,900+20%$296/sqft |
Source: | ||
| 3/29/2024 | Sold | $600,000$247/sqft |
Source: Public Record | ||
Public tax history
| Year | Property taxes | Tax assessment |
|---|---|---|
| 2025 | $8,449 -1% | $313,850 -1.7% |
| 2024 | $8,534 +4% | $319,270 +3% |
| 2023 | $8,206 +2.2% | $309,980 +3% |
Find assessor info on the county website
Neighborhood: Multnomah
Nearby schools
GreatSchools rating
- 10/10Maplewood Elementary SchoolGrades: K-5Distance: 0.8 mi
- 8/10Jackson Middle SchoolGrades: 6-8Distance: 1.9 mi
- 8/10Ida B. Wells-Barnett High SchoolGrades: 9-12Distance: 1.2 mi
Schools provided by the listing agent
- Elementary: Maplewood
- Middle: Jackson
- High: Ida B Wells
Source: RMLS (OR). This data may not be complete. We recommend contacting the local school district to confirm school assignments for this home.
Get a cash offer in 3 minutes
Find out how much your home could sell for in as little as 3 minutes with a no-obligation cash offer.
Estimated market value
$689,500
Get a cash offer in 3 minutes
Find out how much your home could sell for in as little as 3 minutes with a no-obligation cash offer.
Estimated market value
$689,500
