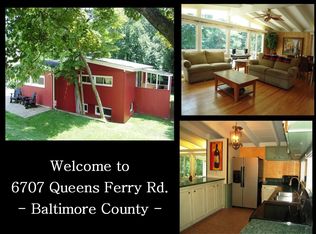Sold for $405,000
$405,000
6711 Queens Ferry Rd, Baltimore, MD 21239
3beds
1,656sqft
Single Family Residence
Built in 1955
0.56 Acres Lot
$409,500 Zestimate®
$245/sqft
$2,464 Estimated rent
Home value
$409,500
$373,000 - $450,000
$2,464/mo
Zestimate® history
Loading...
Owner options
Explore your selling options
What's special
Welcome to your dream home!! This freshly painted home features 3 bedrooms and 3 full baths perfect for comfort and convenience. The hardwood floors add warmth and style throughout the living spaces. The large, updated kitchen is perfect for entertaining. The family room in the lower level offers a wonderful space for entertaining that flows to the large backyard. Situated on a very large lot, this property ensures ample outdoor space for gardening, playing or simply enjoying the serene setting. A stream runs gently behind the house, enhancing the natural beauty and a perfect backdrop for your new lifestyle. With a garage for your convenience and easy access to nearby amentities, this home is an exceptional find. Don't miss this opportunity to make this lovely property your own. Updates: - roof replaced 2021 - water heater 2023 - 200 Amp square D QO panel - double pane windows - 2023 primary bath - updated kitchen recently *** Professional pictures coming soon!
Zillow last checked: 8 hours ago
Listing updated: December 11, 2024 at 12:25pm
Listed by:
Lynn Gurley 410-404-3819,
Cummings & Co. Realtors
Bought with:
Megan Thrasher, 5002699
EXP Realty, LLC
Source: Bright MLS,MLS#: MDBC2111244
Facts & features
Interior
Bedrooms & bathrooms
- Bedrooms: 3
- Bathrooms: 3
- Full bathrooms: 3
- Main level bathrooms: 2
- Main level bedrooms: 3
Basement
- Area: 1256
Heating
- Forced Air, Oil
Cooling
- Ceiling Fan(s), Central Air, Electric
Appliances
- Included: Dishwasher, Disposal, Dryer, Exhaust Fan, Extra Refrigerator/Freezer, Ice Maker, Microwave, Oven/Range - Electric, Refrigerator, Washer, Electric Water Heater
- Laundry: Laundry Room
Features
- Dining Area, Chair Railings, Primary Bath(s), Floor Plan - Traditional
- Flooring: Wood
- Basement: Finished
- Number of fireplaces: 2
- Fireplace features: Equipment, Glass Doors, Mantel(s), Screen
Interior area
- Total structure area: 2,512
- Total interior livable area: 1,656 sqft
- Finished area above ground: 1,256
- Finished area below ground: 400
Property
Parking
- Total spaces: 2
- Parking features: Garage Faces Rear, Concrete, Attached
- Attached garage spaces: 2
- Has uncovered spaces: Yes
Accessibility
- Accessibility features: None
Features
- Levels: Two
- Stories: 2
- Pool features: None
Lot
- Size: 0.56 Acres
- Dimensions: 1.00 x
Details
- Additional structures: Above Grade, Below Grade
- Parcel number: 04090911351560
- Zoning: RESIDENTIAL
- Special conditions: Standard
Construction
Type & style
- Home type: SingleFamily
- Architectural style: Raised Ranch/Rambler
- Property subtype: Single Family Residence
Materials
- Brick
- Foundation: Block
Condition
- New construction: No
- Year built: 1955
Utilities & green energy
- Sewer: Public Sewer
- Water: Public
Community & neighborhood
Location
- Region: Baltimore
- Subdivision: Glendale
Other
Other facts
- Listing agreement: Exclusive Right To Sell
- Listing terms: FHA,Conventional,Cash
- Ownership: Fee Simple
Price history
| Date | Event | Price |
|---|---|---|
| 12/5/2024 | Sold | $405,000+2.3%$245/sqft |
Source: | ||
| 11/12/2024 | Contingent | $395,900$239/sqft |
Source: | ||
| 11/7/2024 | Listed for sale | $395,900+29.8%$239/sqft |
Source: | ||
| 9/17/2008 | Sold | $305,000$184/sqft |
Source: Public Record Report a problem | ||
Public tax history
| Year | Property taxes | Tax assessment |
|---|---|---|
| 2025 | $4,123 +21.9% | $298,600 +7% |
| 2024 | $3,381 +7.6% | $278,967 +7.6% |
| 2023 | $3,143 +8.2% | $259,333 +8.2% |
Find assessor info on the county website
Neighborhood: 21239
Nearby schools
GreatSchools rating
- 2/10Halstead AcademyGrades: PK-5Distance: 0.6 mi
- 3/10Loch Raven Technical AcademyGrades: 6-8Distance: 0.9 mi
- 9/10Towson High Law & Public PolicyGrades: 9-12Distance: 1.3 mi
Schools provided by the listing agent
- District: Baltimore County Public Schools
Source: Bright MLS. This data may not be complete. We recommend contacting the local school district to confirm school assignments for this home.
Get pre-qualified for a loan
At Zillow Home Loans, we can pre-qualify you in as little as 5 minutes with no impact to your credit score.An equal housing lender. NMLS #10287.
