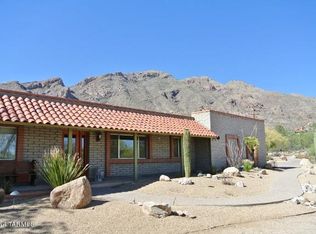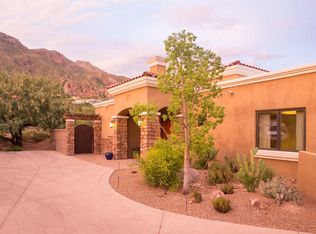Sold for $1,140,000 on 10/02/23
$1,140,000
6711 N Swan Rd, Tucson, AZ 85718
4beds
3,570sqft
Single Family Residence
Built in 1999
0.82 Acres Lot
$1,216,700 Zestimate®
$319/sqft
$4,790 Estimated rent
Home value
$1,216,700
$1.14M - $1.30M
$4,790/mo
Zestimate® history
Loading...
Owner options
Explore your selling options
What's special
Located at the top of Swan near the base of the Catalina Mountains just North of Skyline Country Club sits this updated 4 bedroom plus den (could be 5thbedroom), 3 bathroom home in sought after Coronado Foothills Estates. A courtyard entry leads to the entry foyer & formal living room w/natural stonefireplace & 20' ceilings. A stunning gourmet kitchen w/granite counters, stainless appliances, island & walk in pantry. Upstairs you will find a spacious mastersuite with a built in TV over the gas fireplace, city views, a large walk in closet, updated bathroom w/soaking tub & a private covered North facing patio withspectacular mountain views. Also upstairs, you will find two additional bedrooms, a shared bathroom & huge loft area. PAID Solar Panels, low electric bills.
Zillow last checked: 8 hours ago
Listing updated: December 21, 2024 at 01:06pm
Listed by:
Catherine S Donovan 520-266-1732,
Berkshire Hathaway HomeServices Arizona Properties
Bought with:
Eric Brock
Realpros Real Estate
Source: MLS of Southern Arizona,MLS#: 22313885
Facts & features
Interior
Bedrooms & bathrooms
- Bedrooms: 4
- Bathrooms: 3
- Full bathrooms: 3
Primary bathroom
- Features: Double Vanity, Jetted Tub, Separate Shower(s)
Dining room
- Features: Breakfast Bar, Formal Dining Room
Kitchen
- Description: Pantry: Closet,Countertops: Granite
Heating
- Natural Gas, Zoned
Cooling
- Central Air, Zoned
Appliances
- Included: Dishwasher, Disposal, Electric Cooktop, Electric Oven, Refrigerator, Dryer, Washer, Water Heater: Natural Gas, Appliance Color: Stainless
- Laundry: Laundry Room, Sink
Features
- Beamed Ceilings, Ceiling Fan(s), High Ceilings, Split Bedroom Plan, Walk-In Closet(s), High Speed Internet, Smart Thermostat, Family Room, Living Room, Interior Steps, Den, Loft
- Flooring: Ceramic Tile, Laminate
- Windows: Window Covering: Stay
- Has basement: No
- Number of fireplaces: 2
- Fireplace features: Gas, Family Room, Primary Bedroom
Interior area
- Total structure area: 3,570
- Total interior livable area: 3,570 sqft
Property
Parking
- Total spaces: 5
- Parking features: RV Access/Parking, Attached, Detached, Garage Door Opener, Oversized, Asphalt
- Attached garage spaces: 5
- Has uncovered spaces: Yes
- Details: RV Parking: Space Available
Accessibility
- Accessibility features: None
Features
- Levels: Two
- Stories: 2
- Patio & porch: Covered, Deck, Patio
- Exterior features: Courtyard, Balcony
- Has private pool: Yes
- Pool features: Conventional
- Has spa: Yes
- Spa features: None, Bath
- Fencing: Block
- Has view: Yes
- View description: City, Mountain(s)
Lot
- Size: 0.82 Acres
- Features: North/South Exposure, Subdivided, Landscape - Front: Decorative Gravel, Desert Plantings, Trees, Landscape - Rear: Decorative Gravel, Trees
Details
- Parcel number: 109050030
- Zoning: CR1
- Special conditions: Standard
Construction
Type & style
- Home type: SingleFamily
- Architectural style: Contemporary
- Property subtype: Single Family Residence
Materials
- Frame - Stucco
- Roof: Built-Up - Reflect
Condition
- Existing
- New construction: No
- Year built: 1999
Utilities & green energy
- Gas: Natural
- Water: Public
- Utilities for property: Cable Connected, Sewer Connected
Community & neighborhood
Security
- Security features: Alarm Installed, Closed Circuit Camera(s), Security Lights, Smoke Detector(s), Alarm System
Community
- Community features: None
Location
- Region: Tucson
- Subdivision: Coronado Foothills Estates
HOA & financial
HOA
- Has HOA: Yes
Other
Other facts
- Listing terms: Cash,Conventional
- Ownership: Fee (Simple)
- Ownership type: Sole Proprietor
- Road surface type: Chip And Seal
Price history
| Date | Event | Price |
|---|---|---|
| 6/4/2024 | Listing removed | -- |
Source: BHHS broker feed Report a problem | ||
| 10/4/2023 | Pending sale | $1,150,000+0.9%$322/sqft |
Source: BHHS broker feed #22313885 Report a problem | ||
| 10/2/2023 | Sold | $1,140,000-0.9%$319/sqft |
Source: | ||
| 8/7/2023 | Pending sale | $1,150,000$322/sqft |
Source: | ||
| 8/7/2023 | Contingent | $1,150,000$322/sqft |
Source: | ||
Public tax history
| Year | Property taxes | Tax assessment |
|---|---|---|
| 2025 | $7,810 +3.4% | $88,570 -2.4% |
| 2024 | $7,554 +4.5% | $90,788 +20.3% |
| 2023 | $7,231 -2.7% | $75,441 +12.1% |
Find assessor info on the county website
Neighborhood: Catalina Foothills
Nearby schools
GreatSchools rating
- 10/10Sunrise Drive Elementary SchoolGrades: K-5Distance: 1.5 mi
- 8/10Orange Grove Middle SchoolGrades: 6-8Distance: 2.9 mi
- 9/10Catalina Foothills High SchoolGrades: 9-12Distance: 1.7 mi
Schools provided by the listing agent
- Elementary: Sunrise Drive
- Middle: Esperero Canyon
- High: Catalina Fthls
- District: Catalina Foothills
Source: MLS of Southern Arizona. This data may not be complete. We recommend contacting the local school district to confirm school assignments for this home.
Get a cash offer in 3 minutes
Find out how much your home could sell for in as little as 3 minutes with a no-obligation cash offer.
Estimated market value
$1,216,700
Get a cash offer in 3 minutes
Find out how much your home could sell for in as little as 3 minutes with a no-obligation cash offer.
Estimated market value
$1,216,700

