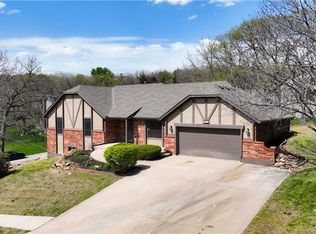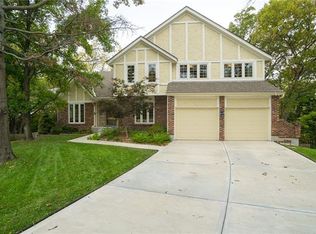Spacious 2-Story in popular Red Oak Hills. Large bright rooms throughout with floor to ceiling windows. Elegant living room with hardwood floors, coffered ceiling and brick fireplace. Large kitchen with island, Corian counters, built-ins, pantry, tile backsplash & tile floors. Oversized bedrooms provide some extra space for everyone. Primary bedroom/bathroom suite offers walk-in closet, jacuzzi tub, double vanity, skylight & more. Lots of character with built-ins throughout. Storage space provided in the bonus room above garage, that has potential to be extra living space if needed. The basement features high ceilings and a full bath, with a blank slate for your future rec room. Relaxation awaits in the private backyard with large patio. Attached shed off back patio is perfect for storing lawn/gardening tools. Driveway extends to include a 3rd parking space. New roof and gutters! 2022-06-15
This property is off market, which means it's not currently listed for sale or rent on Zillow. This may be different from what's available on other websites or public sources.

