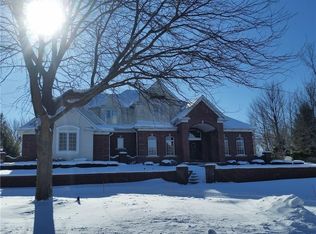Sold for $825,000 on 05/05/25
$825,000
6711 Manchester Farms Rd, Fairview, PA 16415
4beds
3,629sqft
Single Family Residence
Built in 1993
3.8 Acres Lot
$861,800 Zestimate®
$227/sqft
$3,304 Estimated rent
Home value
$861,800
$733,000 - $1.01M
$3,304/mo
Zestimate® history
Loading...
Owner options
Explore your selling options
What's special
Looking for a home that combines luxury, function and serenity? This custom-built 4 bedroom, 3 1/2 bath home is tucked away at the end of a quiet cul-de-sac on 3.8 acres in sought-after Fairview. Offering impeccable craftsmanship, custom crown molding, built-ins, abundant storage, quality Pella windows throughout. Remodeled Kitchen w/quartz countertops, double wall oven, 5-burner gas cooktop plus picturesque views of the back yard! Sunken Living Room w/built-in bookshelves, Dining Room with vaulted ceiling & hardwood floors. Family Room with a gas fireplace. Large 1st-floor Laundry/Mud Room with walk-in closet. Primary bedroom suite with brand-new carpeting (2025), a walk-in closet, and a spacious bath with a new jetted tub and steam shower. The 4th bedroom, or Bonus Room, includes a private bath. LL Rec Room w/pool table, exercise area, cedar closet, 2 storage rooms. Spacious 3-car attached heated garage. Entertain with ease inside or out on the back patio. Truly an amazing home.
Zillow last checked: 8 hours ago
Listing updated: May 05, 2025 at 06:47am
Listed by:
Carol Johnson (814)833-9801,
RE/MAX Real Estate Group Erie,
Brian Johnson 814-449-0752,
RE/MAX Real Estate Group Erie
Bought with:
Stephanie Montgomery, RS341122
Coldwell Banker Select - Airport
Source: GEMLS,MLS#: 182305Originating MLS: Greater Erie Board Of Realtors
Facts & features
Interior
Bedrooms & bathrooms
- Bedrooms: 4
- Bathrooms: 4
- Full bathrooms: 3
- 1/2 bathrooms: 1
Primary bedroom
- Description: Suite
- Level: Second
- Dimensions: 12x16
Bedroom
- Description: Ceiling Fan
- Level: Second
- Dimensions: 12x14
Bedroom
- Description: Suite
- Level: Second
- Dimensions: 18x23
Bedroom
- Description: Walkin Closet
- Level: Second
- Dimensions: 12x16
Other
- Description: Skylight
- Level: Second
- Dimensions: 12x14
Dining room
- Description: Vaulted
- Level: First
- Dimensions: 14x12
Exercise room
- Level: Second
- Dimensions: 9x19
Family room
- Description: Fireplace
- Level: First
- Dimensions: 14x22
Other
- Level: Second
Other
- Level: Second
Game room
- Description: Skylight
- Level: Lower
- Dimensions: 16x27
Half bath
- Level: First
Kitchen
- Description: Builtins
- Level: First
- Dimensions: 13x23
Laundry
- Description: Suite
- Level: First
- Dimensions: 15x16
Living room
- Description: Eatin
- Level: First
- Dimensions: 14x17
Heating
- Forced Air, Gas
Cooling
- Central Air
Appliances
- Included: Dishwasher, Electric Oven, Electric Range, Gas Cooktop, Disposal, Refrigerator, Dryer, Water Softener, Washer
Features
- Ceiling Fan(s), Central Vacuum, Skylights
- Flooring: Carpet, Ceramic Tile, Hardwood
- Basement: Full,Finished
- Number of fireplaces: 1
- Fireplace features: Gas
Interior area
- Total structure area: 3,629
- Total interior livable area: 3,629 sqft
Property
Parking
- Total spaces: 3
- Parking features: Attached, Garage Door Opener
- Attached garage spaces: 3
- Has uncovered spaces: Yes
Features
- Levels: Two
- Stories: 2
- Patio & porch: Patio
- Exterior features: Paved Driveway, Patio, Storage
Lot
- Size: 3.80 Acres
- Dimensions: 161 x 759 x 262 x 670
- Features: Cul-De-Sac, Landscaped, Level, Trees
Details
- Additional structures: Shed(s)
- Parcel number: 21022011.0182.08
- Zoning description: R-1
Construction
Type & style
- Home type: SingleFamily
- Architectural style: Two Story
- Property subtype: Single Family Residence
Materials
- Brick, Vinyl Siding
- Roof: Composition
Condition
- Excellent,Resale
- Year built: 1993
Utilities & green energy
- Sewer: Public Sewer
- Water: Public
Community & neighborhood
Location
- Region: Fairview
HOA & financial
HOA
- Has HOA: Yes
- HOA fee: $400 annually
- Services included: Maintenance Grounds, Street Lights
Other fees
- Deposit fee: $30,000
Other
Other facts
- Listing terms: Conventional
- Road surface type: Paved
Price history
| Date | Event | Price |
|---|---|---|
| 5/5/2025 | Sold | $825,000-2.9%$227/sqft |
Source: GEMLS #182305 | ||
| 4/13/2025 | Pending sale | $850,000$234/sqft |
Source: GEMLS #182305 | ||
| 4/11/2025 | Listed for sale | $850,000+6.3%$234/sqft |
Source: GEMLS #182305 | ||
| 3/18/2025 | Listing removed | $800,000$220/sqft |
Source: GEMLS #181426 | ||
| 2/14/2025 | Pending sale | $800,000$220/sqft |
Source: GEMLS #181426 | ||
Public tax history
| Year | Property taxes | Tax assessment |
|---|---|---|
| 2024 | $13,760 +5.8% | $492,900 |
| 2023 | $13,011 +2% | $492,900 |
| 2022 | $12,751 | $492,900 |
Find assessor info on the county website
Neighborhood: 16415
Nearby schools
GreatSchools rating
- 8/10Fairview Middle SchoolGrades: 5-8Distance: 2.8 mi
- 10/10Fairview High SchoolGrades: 9-12Distance: 3 mi
- 9/10Fairview El SchoolGrades: K-4Distance: 2.8 mi
Schools provided by the listing agent
- District: Fairview
Source: GEMLS. This data may not be complete. We recommend contacting the local school district to confirm school assignments for this home.

Get pre-qualified for a loan
At Zillow Home Loans, we can pre-qualify you in as little as 5 minutes with no impact to your credit score.An equal housing lender. NMLS #10287.
