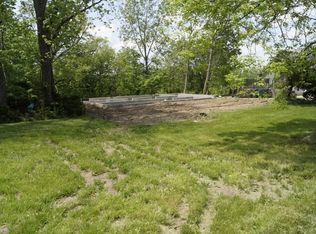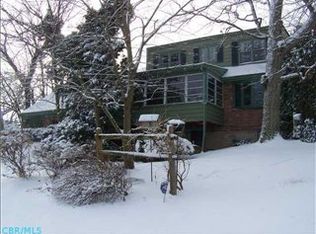Custom built and WAY more than meets the eye! This beautiful home is perfect for the growing family with the unfinished attic space that will complete the cape cod. The owner has added a beautiful bump-out to the family room - lined with windows to fully enjoy the view of the county-owned nature preserve year round! The rear trex deck was completed July 2020 with custom rails, awning and conveniently wraps around to front of the home. Hardwood flooring, Corian counters, custom showers and craftsmanship throughout the home is a must see! The lower level is a complete mother-in-law suite with bedroom, kitchenette, rec room, and walk-out. New owners have opportunity to join Timberlake HOA with approval - across the street
This property is off market, which means it's not currently listed for sale or rent on Zillow. This may be different from what's available on other websites or public sources.

