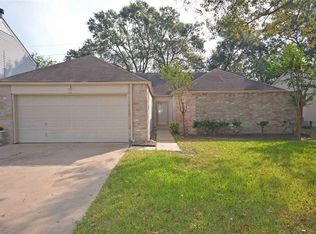Lovely 1-story KB Home with 3 Bedrooms & an Office boasts a stone elevation, high ceilings, an open floor plan, digital thermostat, tile flooring upgraded back patio door to the covered patio. Lovely Kitchen featuring granite counter tops, 42†cabinets and stainless steel Energy Star appliances. Oversized Primary Bedroom with En Suite Bathroom. Caddy corner to the neighborhood playground!
This property is off market, which means it's not currently listed for sale or rent on Zillow. This may be different from what's available on other websites or public sources.
