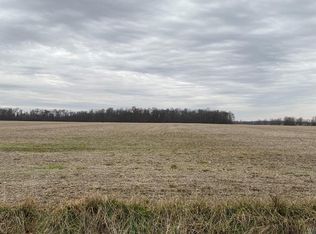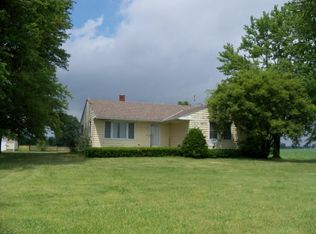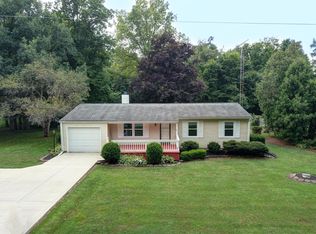Country living in this newly remodeled home. All new kitchen cabinets, Ceramic back splash, Hi resolution cabinet counter top, 4 new interior doors, all new windows as well as a new Bay window in living room, new vinyl siding, newer septic and leech bed, new carpet, updated 220 amp electric service, updated bath and laundry room, updated workshop on first floor with wood burning add on to furnace. Updated entryway/mudroom, new paint through entire home. U turn driveway is gravel. Red Bird internet available. Don't miss this ready to move in home in a quite country setting.
This property is off market, which means it's not currently listed for sale or rent on Zillow. This may be different from what's available on other websites or public sources.


