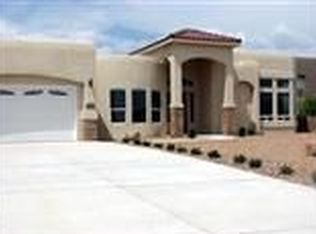Take a look at this beautiful custom home! This home was designed to take advantage of the spectacular views! It has a light and bright open floor plan with beautiful tile throughout the public areas. The kitchen features beautiful cabinetry, high end stainless steel appliances, and rich granite countertops. The master suite is a true retreat, and features a lit tray ceiling, french doors to the backyard, and a huge master bath with a jetted tub for relaxing, dual vanities, and 2 walk in closets. The 2 guest rooms are in their own wing and feature a bathroom between them. The office offers flexibility as a possible 4th bedroom and also has great views! The oversized 3 car garage will wow you! The huge backyard with a covered patio and storage shed offers many possibilities. Act quickly!
This property is off market, which means it's not currently listed for sale or rent on Zillow. This may be different from what's available on other websites or public sources.
