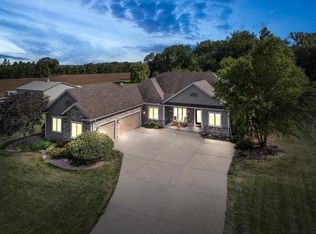This truly might be the home you have been waiting for. This home has something for the entire family with 4 bedrooms, 3 and 1/2 baths, large eat-in kitchen with custom cabinets, newer granite counter tops, and a walk-in pantry. The great room is highlighted by a stunning floor to cathedral ceiling, brick fireplace and invites the family to gather and enjoy the peaceful surroundings. The BEAUTIFUL sunroom is the perfect spot to watch the sunrise each morning or relax at the end of the day while the sunsets. The Master Suite features a romantic corner fireplace and a private balcony over looking the property's 5+ acres and neighboring farmland. You will appreciate the new geothermal enclosed loop heating and cooling system and the new windows. Utilities on a budget of $168 per month! PLUS a new roof as of March 2018! The two car, attached garage ALSO has additional workshop and storage space while the area above the garage is available to extra storage. What homeowner wouldn't appreciate the TWO separate outbuildings that offer so many different options? The first is currently used as the perfect Man Cave with room for workshop, project center, and storage galore! The wood stove is will not stay but the building will be ready for you to install your own. There is room for every power tool imaginable. This could also be used as the ultimate garden center and project headquarters! The 40 X 64 pole barn has a huge overhead door that would accommodate a large motor home, boats, tractors, horse trailers. You name it! The adjoining barn area is perfect for horses or any farm animal your family may want. The land is ready for fencing, farming or letting the current farmer manage the extra acreage for you. So many options. This beautiful home was actually converted in 1994 from a huge barn to this stately home. Don't let this fantastic home and land slip away as it is quite unique and the opportunity is rare!
This property is off market, which means it's not currently listed for sale or rent on Zillow. This may be different from what's available on other websites or public sources.
