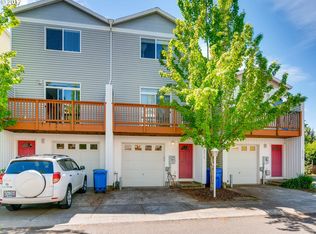Corner unit, light and bright condo with open floor plan. Full bathrooms both upstairs and downstairs, with large windows throughout. Enjoy the patios off the living room and downstairs bedroom!
This property is off market, which means it's not currently listed for sale or rent on Zillow. This may be different from what's available on other websites or public sources.
