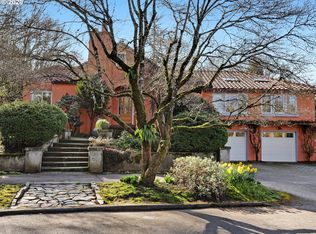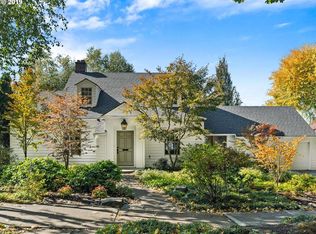Sold
$1,330,000
6710 SE 34th Ave, Portland, OR 97202
4beds
3,864sqft
Residential, Single Family Residence
Built in 1938
9,147.6 Square Feet Lot
$1,299,200 Zestimate®
$344/sqft
$4,908 Estimated rent
Home value
$1,299,200
$1.20M - $1.40M
$4,908/mo
Zestimate® history
Loading...
Owner options
Explore your selling options
What's special
Be prepared to FALL IN LOVE with this stately traditional on oversized, exquisite corner lot in fabulous Eastmoreland. You won't find a better landscape design or yard complete with turf lawn, paved sport court, luscious garden & raised beds, covered outdoor entertainment, gas fire pit and amazing covered built-in hot tub with outdoor shower. Central neighborhood location with close proximity to Duniway Elementary, Berkeley Park, Springwater Trails; and Woodstock & Sellwood amenities- you can't beat this location. Vintage details throughout including (but not limited to): wood floors, built-ins, open staircase, & vintage moldings.Sensible upgrades maintain timeless charm while adding modern convenience- primary suite with attached full bathroom; updated kitchen and baths; upgraded window and doors; custom wood shutters; upgraded mechanics, newer paint & more. Light-filled kitchen/family room combo with access to phenomenal yard- an entertainer and gardener's dream! Remodeled kitchen with quartz counters, Blanco sink, tile backsplash, built-in appliances; gas cooking & charming eat-in nook. Great floorpan with generous-sized bedrooms up and bonus/flex family & exercise rooms below. Truly too many features to list- see attached Upgrades List for more! Easy to see through approved appointments.
Zillow last checked: 8 hours ago
Listing updated: July 02, 2024 at 03:27pm
Listed by:
Dana McElligott 503-349-3262,
RE/MAX Equity Group,
Sharilyn Benjamin 503-495-4865,
RE/MAX Equity Group
Bought with:
Zachary Eaton, 201206055
Keller Williams Realty Professionals
Source: RMLS (OR),MLS#: 24390403
Facts & features
Interior
Bedrooms & bathrooms
- Bedrooms: 4
- Bathrooms: 3
- Full bathrooms: 2
- Partial bathrooms: 1
- Main level bathrooms: 1
Primary bedroom
- Features: Suite, Wood Floors
- Level: Upper
Bedroom 2
- Features: Wallto Wall Carpet
- Level: Upper
Bedroom 3
- Features: Wallto Wall Carpet
- Level: Upper
Bedroom 4
- Features: Wood Floors
- Level: Upper
Dining room
- Features: Formal
- Level: Main
Family room
- Features: Flex Room
- Level: Lower
Kitchen
- Features: Eating Area, Family Room Kitchen Combo, Gas Appliances, Quartz
- Level: Main
Living room
- Features: Fireplace, Formal, Wood Floors
- Level: Main
Heating
- Forced Air, Fireplace(s)
Appliances
- Included: Disposal, Free-Standing Refrigerator, Instant Hot Water, Gas Appliances, Gas Water Heater, Tank Water Heater
Features
- Formal, Family Room Kitchen Combo, Eat-in Kitchen, Quartz, Suite, Tile
- Flooring: Wood, Wall to Wall Carpet
- Doors: French Doors
- Windows: Double Pane Windows
- Basement: Partial,Partially Finished
- Number of fireplaces: 1
- Fireplace features: Wood Burning
Interior area
- Total structure area: 3,864
- Total interior livable area: 3,864 sqft
Property
Parking
- Total spaces: 2
- Parking features: Driveway, On Street, Attached
- Attached garage spaces: 2
- Has uncovered spaces: Yes
Features
- Stories: 3
- Patio & porch: Covered Patio, Porch
- Exterior features: Athletic Court, Fire Pit, Garden, Raised Beds, Yard
- Has spa: Yes
- Spa features: Builtin Hot Tub
- Fencing: Fenced
Lot
- Size: 9,147 sqft
- Features: Corner Lot, Level, Sprinkler, SqFt 7000 to 9999
Details
- Additional structures: ToolShed
- Parcel number: R153217
Construction
Type & style
- Home type: SingleFamily
- Architectural style: Colonial,Traditional
- Property subtype: Residential, Single Family Residence
Materials
- Wood Siding
- Foundation: Concrete Perimeter
- Roof: Composition
Condition
- Approximately
- New construction: No
- Year built: 1938
Utilities & green energy
- Gas: Gas
- Sewer: Public Sewer
- Water: Public
Community & neighborhood
Security
- Security features: Unknown
Location
- Region: Portland
- Subdivision: Eastmoreland
Other
Other facts
- Listing terms: Cash,Conventional
- Road surface type: Concrete
Price history
| Date | Event | Price |
|---|---|---|
| 7/2/2024 | Sold | $1,330,000+6.4%$344/sqft |
Source: | ||
| 6/4/2024 | Pending sale | $1,249,900$323/sqft |
Source: | ||
| 6/2/2024 | Listed for sale | $1,249,900+78.6%$323/sqft |
Source: | ||
| 8/19/2011 | Sold | $700,000+0.1%$181/sqft |
Source: Public Record | ||
| 7/9/2011 | Price change | $699,000-5.5%$181/sqft |
Source: Windermere Relocation, LLC #11453237 | ||
Public tax history
| Year | Property taxes | Tax assessment |
|---|---|---|
| 2025 | $19,173 +3.7% | $711,560 +3% |
| 2024 | $18,484 +4% | $690,840 +3% |
| 2023 | $17,773 +2.2% | $670,720 +3% |
Find assessor info on the county website
Neighborhood: Eastmoreland
Nearby schools
GreatSchools rating
- 9/10Duniway Elementary SchoolGrades: K-5Distance: 0.4 mi
- 8/10Sellwood Middle SchoolGrades: 6-8Distance: 1.3 mi
- 7/10Cleveland High SchoolGrades: 9-12Distance: 1.8 mi
Schools provided by the listing agent
- Elementary: Duniway
- Middle: Sellwood
- High: Cleveland
Source: RMLS (OR). This data may not be complete. We recommend contacting the local school district to confirm school assignments for this home.
Get a cash offer in 3 minutes
Find out how much your home could sell for in as little as 3 minutes with a no-obligation cash offer.
Estimated market value
$1,299,200
Get a cash offer in 3 minutes
Find out how much your home could sell for in as little as 3 minutes with a no-obligation cash offer.
Estimated market value
$1,299,200

