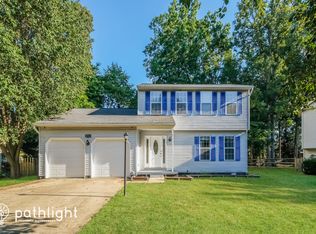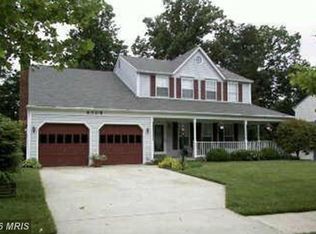Sold for $459,000 on 06/02/25
$459,000
6710 Rabbit Ct, Waldorf, MD 20603
4beds
2,440sqft
Single Family Residence
Built in 1988
7,682 Square Feet Lot
$449,900 Zestimate®
$188/sqft
$3,056 Estimated rent
Home value
$449,900
$414,000 - $490,000
$3,056/mo
Zestimate® history
Loading...
Owner options
Explore your selling options
What's special
Welcome to this beautiful split-level residence, ideally situated in the heart of Waldorf. As you step inside, you’ll be pleasantly surprised by the size, its very unassuming from the road. You'll be greeted by fresh paint and new flooring that create a warm and inviting atmosphere throughout the spacious rooms. The family room boasts soaring cathedral ceilings, providing an open and airy feel, while the expansive eat-in kitchen is perfect for family gatherings and entertaining. Upstairs, you'll find two generously sized bedrooms, and downstairs, two additional bedrooms along with a versatile rec room or flex space to suit your needs. This home features three full bathrooms, ensuring convenience for family and guests, as well as a one-car garage for added practicality. The fenced-in backyard offers a private deck for outdoor relaxation and activities. Over the recent years the owner has installed a new roof and updated bathrooms. Location is key! Enjoy proximity to Saint Charles Town Center, a variety of restaurants, schools, and scenic rail trails. Plus, you'll have access to a community swimming pool and easy commuter routes into Washington, D.C., Virginia, and local military bases.
Zillow last checked: 8 hours ago
Listing updated: September 20, 2025 at 05:01pm
Listed by:
Lisa Wills 301-752-1442,
RE/MAX One
Bought with:
Eduardo Francisco Noriega, 5008195
Keller Williams Capital Properties
Source: Bright MLS,MLS#: MDCH2042628
Facts & features
Interior
Bedrooms & bathrooms
- Bedrooms: 4
- Bathrooms: 3
- Full bathrooms: 3
Basement
- Area: 0
Heating
- Heat Pump, Electric
Cooling
- Central Air, Electric
Appliances
- Included: Microwave, Dishwasher, Disposal, Dryer, Exhaust Fan, Oven/Range - Electric, Refrigerator, Stainless Steel Appliance(s), Washer, Water Heater, Electric Water Heater
- Laundry: In Basement
Features
- Attic, Breakfast Area, Family Room Off Kitchen, Open Floorplan, Eat-in Kitchen, Kitchen - Table Space, Walk-In Closet(s), 9'+ Ceilings
- Flooring: Luxury Vinyl, Carpet, Ceramic Tile
- Basement: Connecting Stairway,Finished,Garage Access,Heated,Improved,Interior Entry,Exterior Entry,Rear Entrance,Windows,Partial
- Number of fireplaces: 1
- Fireplace features: Corner, Equipment, Pellet Stove
Interior area
- Total structure area: 2,440
- Total interior livable area: 2,440 sqft
- Finished area above ground: 2,440
- Finished area below ground: 0
Property
Parking
- Total spaces: 1
- Parking features: Garage Faces Front, Garage Door Opener, Inside Entrance, Attached
- Attached garage spaces: 1
Accessibility
- Accessibility features: Other
Features
- Levels: Multi/Split,Three
- Stories: 3
- Patio & porch: Deck
- Exterior features: Lighting, Sidewalks
- Pool features: Community
Lot
- Size: 7,682 sqft
- Features: Cul-De-Sac, Level, No Thru Street
Details
- Additional structures: Above Grade, Below Grade
- Parcel number: 0906173330
- Zoning: PUD
- Special conditions: Standard
Construction
Type & style
- Home type: SingleFamily
- Property subtype: Single Family Residence
Materials
- Vinyl Siding
- Foundation: Crawl Space
- Roof: Architectural Shingle
Condition
- Very Good
- New construction: No
- Year built: 1988
Utilities & green energy
- Sewer: Public Sewer
- Water: Public
Community & neighborhood
Community
- Community features: Pool
Location
- Region: Waldorf
- Subdivision: St Charles Hampshire
HOA & financial
HOA
- Has HOA: Yes
- HOA fee: $590 annually
Other
Other facts
- Listing agreement: Exclusive Right To Sell
- Listing terms: Cash,Conventional,FHA,VA Loan
- Ownership: Fee Simple
Price history
| Date | Event | Price |
|---|---|---|
| 6/2/2025 | Sold | $459,000$188/sqft |
Source: | ||
| 5/12/2025 | Pending sale | $459,000$188/sqft |
Source: | ||
| 5/7/2025 | Listed for sale | $459,000-2.3%$188/sqft |
Source: | ||
| 5/7/2025 | Listing removed | $469,900$193/sqft |
Source: | ||
| 4/6/2025 | Listed for sale | $469,900$193/sqft |
Source: | ||
Public tax history
| Year | Property taxes | Tax assessment |
|---|---|---|
| 2025 | -- | $340,500 +7.3% |
| 2024 | $4,532 +20% | $317,300 +5.3% |
| 2023 | $3,777 +19% | $301,400 -5% |
Find assessor info on the county website
Neighborhood: 20603
Nearby schools
GreatSchools rating
- 4/10William B. Wade Elementary SchoolGrades: PK-5Distance: 0.5 mi
- 6/10Theodore G. Davis Middle SchoolGrades: 6-8Distance: 2.1 mi
- 3/10Westlake High SchoolGrades: 9-12Distance: 0.7 mi
Schools provided by the listing agent
- District: Charles County Public Schools
Source: Bright MLS. This data may not be complete. We recommend contacting the local school district to confirm school assignments for this home.

Get pre-qualified for a loan
At Zillow Home Loans, we can pre-qualify you in as little as 5 minutes with no impact to your credit score.An equal housing lender. NMLS #10287.
Sell for more on Zillow
Get a free Zillow Showcase℠ listing and you could sell for .
$449,900
2% more+ $8,998
With Zillow Showcase(estimated)
$458,898
