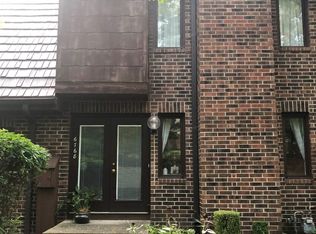Sitting in the heart of Aboite township/Times Corner area, close to shopping, restaurants, groceries, drug store & huge medical complex, this is a great opportunity to purchase an end unit condo with over 2800 sq. ft. of finished living area for a low price. Buy it right and decorate it the way you want. You will love all the many walking paths weaving thru the complex, 4 swimming pools, 3 tennis courts and clubhouse. Picture grilling on your shaded enclosed brick patio. Enjoy you spacious GR with wood surround gas log fireplace accented by built-in shelves. For holiday special times you have a formal dining room between the GR and the kitchen. The kitchen features quality raised panel cabinetry with all the kitchen appliances remaining include a convection oven, 2 yr old stainless refrigerator, 1 yr old stainless dishwasher and 5 yr old disposal. Even better is an ample sized dining nook for family meals. Convenient 1/2 bath with laundry and nice storage closets complete the first level. Going upstairs, you have 3 nice bedroom with large master BR with full bath & large walk-in closet. The other 2 bedrooms have a guest bath between them. Putting the final touches on this large unit is the open finished lower level with expansive rec room, wet bar incl refrigerator, pool table or exercise area, a home office area with built in desk, a half bath, and storage/mechanical area. Avg electric $126/mth; avg gas $56/mth. Come and enjoy the relaxed carefree living in this quiet community.
This property is off market, which means it's not currently listed for sale or rent on Zillow. This may be different from what's available on other websites or public sources.

