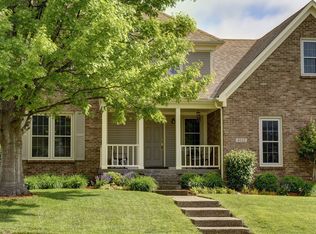Sold for $428,000
$428,000
6710 Obryan Rd, Louisville, KY 40291
3beds
1,858sqft
Single Family Residence
Built in 2006
0.27 Acres Lot
$431,600 Zestimate®
$230/sqft
$2,138 Estimated rent
Home value
$431,600
$410,000 - $453,000
$2,138/mo
Zestimate® history
Loading...
Owner options
Explore your selling options
What's special
Tucked away in one of Louisville's most sought-after neighborhoods, this all-brick ranch blends timeless charm with modern comfort. The curb appeal is undeniable, with manicured landscaping and a welcoming front lawn that sets the tone. The family room is the heart of the home, featuring vaulted ceilings, arched windows, and a cozy fireplace that instantly make the space feel warm and inviting. Luxury vinyl plank flooring adds both style and durability, perfect for everyday living. The kitchen is a bright and functional centerpiece, offering a large eat-in area for casual meals and gatherings. White-on-white cabinetry keeps the space feeling fresh and airy, while the contrasting breakfast bar adds a pop of interest. Granite countertops and stainless steel appliances complete the upscale look. The split floor plan places two additional bedrooms and a full bath on the opposite side of the home, providing privacy for guests or family members. A convenient mudroom/laundry room combo on the first floor adds practicality to everyday living. Downstairs, a full basement offers endless possibilities ready to be finished to your taste. It also includes additional laundry connections, making it both functional and future-friendly. Set in the quiet neighborhood of Seaton Place, right in the heart of Fern Creek, this home keeps you close to dining, shopping, and offers convenient access to the Gene Snyder Freeway. A beautiful find, ready for its next chapter.
Zillow last checked: 8 hours ago
Listing updated: December 05, 2025 at 10:17pm
Listed by:
John Milliner 502-552-2026,
RE/MAX Properties East
Bought with:
Christine R Lindsey, 213639
RE/MAX Properties East
Source: GLARMLS,MLS#: 1699762
Facts & features
Interior
Bedrooms & bathrooms
- Bedrooms: 3
- Bathrooms: 2
- Full bathrooms: 2
Primary bedroom
- Description: Carpet, Custom Trim
- Level: First
Bedroom
- Description: Carpet
- Level: First
Bedroom
- Description: Carpet
- Level: First
Primary bathroom
- Description: Tile Flrs. Separate Show and Tub. Double Vanity
- Level: First
Full bathroom
- Description: Tile Flrs. Comb Tub/Shower
- Level: First
Breakfast room
- Description: LVP Flrs. Custom Trim
- Level: First
Dining room
- Description: LVP Flrs. Custom Trim
- Level: First
Foyer
- Description: LVP Flrs. Custom Beveled Front Door
- Level: First
Great room
- Description: LVP Flrs. Fireplace, Custom Trim
- Level: First
Kitchen
- Description: LVP Flrs. Stainless Steel Appt. Custom Cabinets
- Level: First
Laundry
- Description: Tile Flrs.
- Level: First
Heating
- Forced Air, Natural Gas
Cooling
- Central Air
Features
- Basement: Unfinished
- Number of fireplaces: 1
Interior area
- Total structure area: 1,858
- Total interior livable area: 1,858 sqft
- Finished area above ground: 1,858
- Finished area below ground: 0
Property
Parking
- Total spaces: 2
- Parking features: Attached, Entry Side, Driveway
- Attached garage spaces: 2
- Has uncovered spaces: Yes
Features
- Stories: 1
- Patio & porch: Patio, Porch
- Exterior features: None
- Fencing: Privacy,Partial,Full,Wood
Lot
- Size: 0.27 Acres
- Features: Cul-De-Sac, Covt/Restr, Sidewalk, Cleared, Level, Storm Sewer, Wooded
Details
- Parcel number: 375300010000
Construction
Type & style
- Home type: SingleFamily
- Architectural style: Ranch
- Property subtype: Single Family Residence
Materials
- Wood Frame, Aluminum Siding, Brick
- Foundation: Concrete Perimeter
- Roof: Shingle
Condition
- Year built: 2006
Utilities & green energy
- Sewer: Public Sewer
- Water: Public
- Utilities for property: Electricity Connected, Natural Gas Connected
Community & neighborhood
Location
- Region: Louisville
- Subdivision: Keeling Place
HOA & financial
HOA
- Has HOA: Yes
- HOA fee: $225 annually
Price history
| Date | Event | Price |
|---|---|---|
| 11/5/2025 | Sold | $428,000-4.4%$230/sqft |
Source: | ||
| 10/9/2025 | Pending sale | $447,500$241/sqft |
Source: | ||
| 10/2/2025 | Price change | $447,500-2.7%$241/sqft |
Source: | ||
| 7/31/2025 | Listed for sale | $460,000+76.9%$248/sqft |
Source: | ||
| 7/3/2006 | Sold | $260,060$140/sqft |
Source: Public Record Report a problem | ||
Public tax history
| Year | Property taxes | Tax assessment |
|---|---|---|
| 2021 | $2,807 +16.9% | $263,130 +8.1% |
| 2020 | $2,401 | $243,310 |
| 2019 | $2,401 +9% | $243,310 |
Find assessor info on the county website
Neighborhood: Fern Creek
Nearby schools
GreatSchools rating
- 7/10Wheeler Elementary SchoolGrades: K-5Distance: 0.9 mi
- 4/10Ramsey Middle SchoolGrades: 6-8Distance: 2 mi
- 3/10Fern Creek Traditional High SchoolGrades: 9-12Distance: 0.6 mi

Get pre-qualified for a loan
At Zillow Home Loans, we can pre-qualify you in as little as 5 minutes with no impact to your credit score.An equal housing lender. NMLS #10287.
