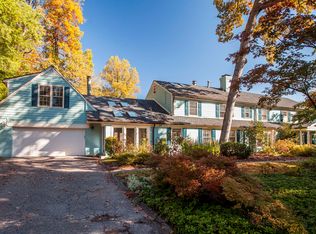Sold for $3,050,000
$3,050,000
6710 Greentree Rd, Bethesda, MD 20817
5beds
8,400sqft
Single Family Residence
Built in 1988
0.55 Acres Lot
$3,043,300 Zestimate®
$363/sqft
$7,934 Estimated rent
Home value
$3,043,300
$2.83M - $3.29M
$7,934/mo
Zestimate® history
Loading...
Owner options
Explore your selling options
What's special
Located on the quiet side of Greentree and tucked away behind a row of evergreens in the heart of highly sought-after Bradley Hills Grove is this handsome Georgian Colonial estate. Sited on over ½ an acre of beautifully planted grounds with an inviting 40-foot pool, this property makes an inviting and dramatic first impression. Originally custom-built by award-winning Jeffco Builders, the home exudes timeless elegance. Artistic in the way it flows in, natural light bathes the home in a warm glow. Highly dramatic in nature, the two-story family room with 30’ cathedral ceilings and substantial stone fireplace are simultaneously awe-inspiring and welcoming. The embassy sized living and dining room with wood burning fireplaces are more than ample for grand-scale entertaining and the sleek chef’s kitchen is a delight for culinary endeavors. Tucked out of the way is a lovely wood-paneled office with French doors leading to the terrace overlooking the pool and the expansive green lawn. Adding to this spectacular main level is a fabulous mud room with full bathroom to service the pool and a 3-car garage with 12’ ceilings and tons and tons of storage space! Upstairs the sumptuous primary bedroom with its own fireplace and enough room for additional seating leads to a gorgeous bath with floating tub and large shower. Three additional generous bedrooms and 2 beautifully renovated bathrooms compliment the upper level. The lower level boasts a large recreation room with stone fireplace, several additional spaces for work or play, convenient kitchenette, large bedroom with ensuite bathroom and an enormous amount of storage. Outside, the sprawling verdant lawns are surrounded by mature foliage for total privacy. Timeless design, artfully restrained interiors, and a central location close to parks, trails, shops and more make 6710 Greentree the epitome of luxury living.
Zillow last checked: 8 hours ago
Listing updated: June 19, 2024 at 11:49am
Listed by:
Kara Sheehan 301-928-8495,
TTR Sotheby's International Realty,
Co-Listing Agent: Daniel M Heider 202-938-3685,
TTR Sotheby's International Realty
Bought with:
Ron Sitrin, 503804
Long & Foster Real Estate, Inc.
Source: Bright MLS,MLS#: MDMC2131786
Facts & features
Interior
Bedrooms & bathrooms
- Bedrooms: 5
- Bathrooms: 6
- Full bathrooms: 5
- 1/2 bathrooms: 1
- Main level bathrooms: 2
Basement
- Area: 2927
Heating
- Forced Air, Natural Gas
Cooling
- Central Air, Electric
Appliances
- Included: Gas Water Heater
Features
- Basement: Full,Finished
- Number of fireplaces: 4
Interior area
- Total structure area: 8,400
- Total interior livable area: 8,400 sqft
- Finished area above ground: 5,473
- Finished area below ground: 2,927
Property
Parking
- Total spaces: 3
- Parking features: Storage, Built In, Garage Faces Front, Attached
- Attached garage spaces: 3
Accessibility
- Accessibility features: None
Features
- Levels: Three
- Stories: 3
- Has private pool: Yes
- Pool features: Heated, In Ground, Private
Lot
- Size: 0.55 Acres
Details
- Additional structures: Above Grade, Below Grade
- Parcel number: 160700582351
- Zoning: R200
- Special conditions: Standard
Construction
Type & style
- Home type: SingleFamily
- Architectural style: Colonial,Georgian
- Property subtype: Single Family Residence
Materials
- Frame
- Foundation: Concrete Perimeter
Condition
- New construction: No
- Year built: 1988
- Major remodel year: 2022
Details
- Builder name: Jeff Robins
Utilities & green energy
- Sewer: Public Sewer
- Water: Public
Community & neighborhood
Location
- Region: Bethesda
- Subdivision: Bradley Hills Grove
Other
Other facts
- Listing agreement: Exclusive Right To Sell
- Ownership: Fee Simple
Price history
| Date | Event | Price |
|---|---|---|
| 6/19/2024 | Sold | $3,050,000-4.5%$363/sqft |
Source: | ||
| 6/6/2024 | Pending sale | $3,195,000$380/sqft |
Source: | ||
| 6/4/2024 | Contingent | $3,195,000$380/sqft |
Source: | ||
| 6/4/2024 | Listed for sale | $3,195,000+68.2%$380/sqft |
Source: | ||
| 3/28/2019 | Sold | $1,900,000-2.6%$226/sqft |
Source: Public Record Report a problem | ||
Public tax history
| Year | Property taxes | Tax assessment |
|---|---|---|
| 2025 | $28,222 +15% | $2,354,867 +10.5% |
| 2024 | $24,533 +5.3% | $2,131,100 +5.4% |
| 2023 | $23,303 +10.3% | $2,022,500 +5.7% |
Find assessor info on the county website
Neighborhood: 20817
Nearby schools
GreatSchools rating
- 6/10Burning Tree Elementary SchoolGrades: K-5Distance: 1.3 mi
- 10/10Thomas W. Pyle Middle SchoolGrades: 6-8Distance: 1.3 mi
- 9/10Walt Whitman High SchoolGrades: 9-12Distance: 1.8 mi
Schools provided by the listing agent
- Elementary: Burning Tree
- Middle: Pyle
- High: Walt Whitman
- District: Montgomery County Public Schools
Source: Bright MLS. This data may not be complete. We recommend contacting the local school district to confirm school assignments for this home.
Get a cash offer in 3 minutes
Find out how much your home could sell for in as little as 3 minutes with a no-obligation cash offer.
Estimated market value$3,043,300
Get a cash offer in 3 minutes
Find out how much your home could sell for in as little as 3 minutes with a no-obligation cash offer.
Estimated market value
$3,043,300
