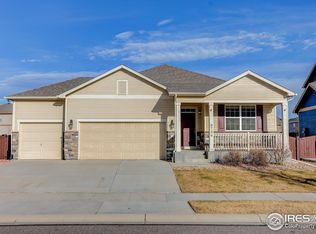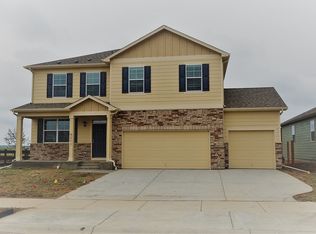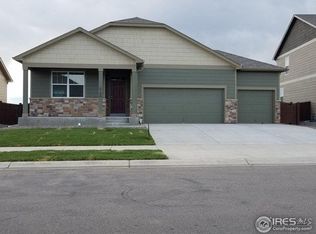This beautiful ranch in Timanth Ranch has a great open floor plan that offers main floor living. Boasting 3 bedrooms, 2 bathrooms, a 3 car garage, and low maintenance exterior landscaping. Inside it's bright and airy with neutral, modern finishes to fit any taste. Prominent features include a large kitchen island with stainless steel appliances, an open concept kitchen, living and dining rooms, and a huge primary suite with a large closet and en suite bathroom. The backyard has mature trees and backs up to community- maintained open space. Take advantage of the awesome community pool in the summer and neighborhood walking trails year round. Also nearby there's the Poudre River Trail and River Bluffs Open Space, parks, and shopping. Tenants are responsible for Gas, Electric, Water, Sewer, Trash, Internet, Cable. All appliances are included in the home as well. All adult applicants must submit and have an approved application prior to our office scheduling a showing. All applications have to be submitted through The Source's website. Refund's will be issued if the applicant chooses not to move forward.
This property is off market, which means it's not currently listed for sale or rent on Zillow. This may be different from what's available on other websites or public sources.


