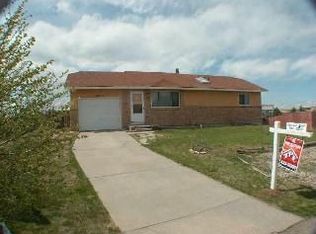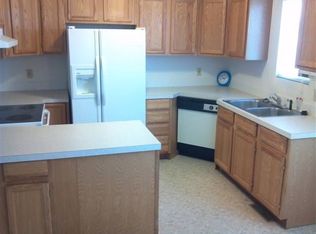Sold on 08/10/23
Price Unknown
6710 Glendale Ct, Cheyenne, WY 82007
4beds
1,728sqft
City Residential, Residential
Built in 1986
0.29 Acres Lot
$392,900 Zestimate®
$--/sqft
$2,123 Estimated rent
Home value
$392,900
$373,000 - $413,000
$2,123/mo
Zestimate® history
Loading...
Owner options
Explore your selling options
What's special
See this updated home on the outskirts of Cheyenne! This bi-level comes with several upgrades and a large lot. Come home to a new kitchen with granite countertops, life-proof flooring and distinguished lighting. New furnace and central air conditioning will provide year-round comfort. Bring your RV and park it in the designated area. Like the outdoors? The fully fenced backyard has a updated sprinkler system and a massive covered patio with electric lighting - entertain your friends with this idyllic backyard setup! Backyard storage shed should hold all your yard tools. Also, enjoy fresh produce: the fenced garden in back is already growing food! One-year First American home warranty to transfer to buyer at closing!
Zillow last checked: 8 hours ago
Listing updated: August 11, 2023 at 10:38am
Listed by:
Nikki Dishneau 970-646-3013,
Hub Real Estate
Bought with:
Nikki Dishneau
Hub Real Estate
Source: Cheyenne BOR,MLS#: 90009
Facts & features
Interior
Bedrooms & bathrooms
- Bedrooms: 4
- Bathrooms: 2
- Full bathrooms: 1
- 3/4 bathrooms: 1
Primary bedroom
- Level: Upper
- Area: 140
- Dimensions: 10 x 14
Bedroom 2
- Level: Upper
- Area: 143
- Dimensions: 13 x 11
Bedroom 3
- Level: Lower
- Area: 154
- Dimensions: 14 x 11
Bedroom 4
- Level: Lower
- Area: 154
- Dimensions: 14 x 11
Bathroom 1
- Features: Full
- Level: Upper
Bathroom 2
- Features: 3/4
- Level: Lower
Dining room
- Level: Upper
- Area: 96
- Dimensions: 12 x 8
Family room
- Level: Lower
- Area: 156
- Dimensions: 13 x 12
Kitchen
- Level: Upper
- Area: 110
- Dimensions: 11 x 10
Living room
- Level: Upper
- Area: 221
- Dimensions: 17 x 13
Heating
- Forced Air, Natural Gas
Cooling
- Central Air
Appliances
- Included: Dishwasher, Disposal, Microwave, Range, Refrigerator
- Laundry: Lower Level
Features
- Granite Counters
- Flooring: Tile, Luxury Vinyl
- Doors: Storm Door(s)
- Has basement: Yes
- Has fireplace: No
- Fireplace features: None
Interior area
- Total structure area: 1,728
- Total interior livable area: 1,728 sqft
- Finished area above ground: 864
Property
Parking
- Total spaces: 2
- Parking features: 2 Car Attached, RV Access/Parking
- Attached garage spaces: 2
Accessibility
- Accessibility features: None
Features
- Levels: Bi-Level
- Patio & porch: Covered Patio
- Exterior features: Sprinkler System
- Fencing: Back Yard,Fenced
Lot
- Size: 0.29 Acres
- Dimensions: 12813
- Features: Cul-De-Sac
Details
- Additional structures: Utility Shed
- Parcel number: 13663110200300
- Special conditions: None of the Above
Construction
Type & style
- Home type: SingleFamily
- Property subtype: City Residential, Residential
Materials
- Vinyl Siding
- Foundation: Basement
- Roof: Composition/Asphalt
Condition
- New construction: No
- Year built: 1986
Utilities & green energy
- Electric: Black Hills Energy
- Gas: Black Hills Energy
- Sewer: City Sewer
- Water: Community Water/Well
Green energy
- Energy efficient items: High Effic. HVAC 95% +
Community & neighborhood
Security
- Security features: Security System
Location
- Region: Cheyenne
- Subdivision: Winchester Hill
Other
Other facts
- Listing agreement: Y
- Listing terms: Cash,Conventional,FHA,VA Loan
Price history
| Date | Event | Price |
|---|---|---|
| 8/10/2023 | Sold | -- |
Source: | ||
| 7/5/2023 | Pending sale | $380,000$220/sqft |
Source: | ||
| 6/26/2023 | Price change | $380,000-2.6%$220/sqft |
Source: | ||
| 6/18/2023 | Price change | $390,000-1.3%$226/sqft |
Source: | ||
| 6/12/2023 | Price change | $395,000-1.3%$229/sqft |
Source: | ||
Public tax history
| Year | Property taxes | Tax assessment |
|---|---|---|
| 2024 | $1,648 +4.3% | $24,536 +4.1% |
| 2023 | $1,580 +13.1% | $23,566 +15.9% |
| 2022 | $1,397 +23.6% | $20,340 +25.2% |
Find assessor info on the county website
Neighborhood: 82007
Nearby schools
GreatSchools rating
- 4/10Afflerbach Elementary SchoolGrades: PK-6Distance: 2.3 mi
- 2/10Johnson Junior High SchoolGrades: 7-8Distance: 3.8 mi
- 2/10South High SchoolGrades: 9-12Distance: 3.6 mi

