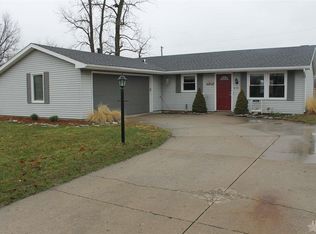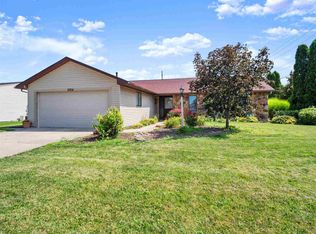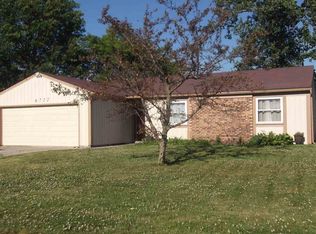***OPEN HOUSE Sat 12/17 12-2pm & Sun 12/18 12-2pm*** Make this well-maintained 3 bedroom, 2 bathroom ranch home all yours. You will love the large main floor bedroom with an ensuite featuring a walk-in tile shower and walk-in closet. The vaulted ceilings in the living room highlight beautifully stained beams. The living area also includes a wood-burning fireplace perfect for chilly nights, and a sliding glass door that leads you to a large sunroom. The fully fenced backyard offers privacy and additional storage with a garden shed. Windows and roof were replaced 5 years ago. Schedule your showing today!
This property is off market, which means it's not currently listed for sale or rent on Zillow. This may be different from what's available on other websites or public sources.


