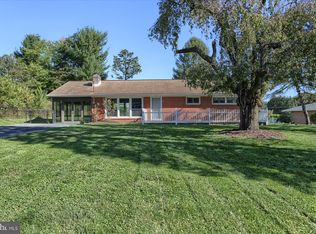Sold for $330,000
$330,000
6710 Conway Rd, Harrisburg, PA 17111
3beds
2,404sqft
Single Family Residence
Built in 1959
0.38 Acres Lot
$355,600 Zestimate®
$137/sqft
$2,189 Estimated rent
Home value
$355,600
$338,000 - $373,000
$2,189/mo
Zestimate® history
Loading...
Owner options
Explore your selling options
What's special
Located in Lower Paxton Township this home features large rooms that are light filled. Hardwood floors and a wood burning fireplace grace the living room. The formal dining area has a window seat creating an inviting space to read and rest. Just off of the dining area, patio doors lead to a 40x15 patio with hook-ups for a future hot-tub and gas line for easy hook-up to a grill or fireplace. Standing at the patio, one can see the level yard that is perfect for gardening and/or any other outdoor activities. A sunroom is conveniently located off the kitchen and has a mini-split for heating and cooling, providing a great spot for plant lovers and/or expanded entertaining. The main level laundry has a drop-off area with a large closet and a utility sink for all those fine washables. The second floor features the owners private suite with a large walk-in-closet that has built-in’s, a private office which could be used as a separate sitting room and a personal bathroom with a tub/shower that has recently been remodeled. Let your imagination soar with the partly finished basement (a game room, movie room, man-cave, playroom, etc.) If you like to tinker with vehicles or wood working projects you’ll love the heated, oversized garage that also has a utility sink for easy clean-up’s. The heating system is a high-efficiency inverter heat pump with a high-efficiency tankless gas boiler as the backup heat. The property comes equipped with a 12.4 kW solar system, and the windows have been upgraded throughout the entire house. Don't hesitate, come take a look at what can be your, move-in ready, home!
Zillow last checked: 8 hours ago
Listing updated: May 18, 2023 at 10:38am
Listed by:
SHERRY ENTERLINE 717-497-8015,
Keller Williams Realty
Bought with:
Katie Lippa, RS358394
EXP Realty, LLC
Source: Bright MLS,MLS#: PADA2022236
Facts & features
Interior
Bedrooms & bathrooms
- Bedrooms: 3
- Bathrooms: 2
- Full bathrooms: 2
- Main level bathrooms: 1
- Main level bedrooms: 2
Basement
- Area: 0
Heating
- Forced Air, Heat Pump, Programmable Thermostat, Wall Unit, Propane, Electric, Solar
Cooling
- Central Air, Electric
Appliances
- Included: Microwave, Dishwasher, Refrigerator, Double Oven, Oven, Cooktop, Water Treat System, Tankless Water Heater, Water Heater
- Laundry: Main Level, Laundry Room
Features
- Formal/Separate Dining Room, Ceiling Fan(s), Recessed Lighting, Walk-In Closet(s), Dry Wall
- Flooring: Hardwood, Ceramic Tile, Carpet, Vinyl
- Basement: Full,Partially Finished
- Number of fireplaces: 1
- Fireplace features: Wood Burning
Interior area
- Total structure area: 2,404
- Total interior livable area: 2,404 sqft
- Finished area above ground: 2,404
- Finished area below ground: 0
Property
Parking
- Total spaces: 8
- Parking features: Garage Door Opener, Garage Faces Front, Driveway, Attached
- Attached garage spaces: 2
- Uncovered spaces: 6
Accessibility
- Accessibility features: None
Features
- Levels: Two
- Stories: 2
- Patio & porch: Patio
- Exterior features: Lighting, Flood Lights
- Pool features: None
Lot
- Size: 0.38 Acres
- Features: Level
Details
- Additional structures: Above Grade, Below Grade
- Parcel number: 350730630000000
- Zoning: RESIDENTIAL
- Special conditions: Standard
Construction
Type & style
- Home type: SingleFamily
- Architectural style: Traditional
- Property subtype: Single Family Residence
Materials
- Brick
- Foundation: Block
- Roof: Fiberglass,Asphalt
Condition
- New construction: No
- Year built: 1959
- Major remodel year: 2017
Utilities & green energy
- Electric: 200+ Amp Service
- Sewer: Public Sewer
- Water: Public, Well
- Utilities for property: Propane, Cable Connected, Fiber Optic, Cable
Community & neighborhood
Security
- Security features: Smoke Detector(s), Exterior Cameras, Carbon Monoxide Detector(s)
Location
- Region: Harrisburg
- Subdivision: None Available
- Municipality: LOWER PAXTON TWP
Other
Other facts
- Listing agreement: Exclusive Agency
- Listing terms: Conventional,Cash
- Ownership: Fee Simple
Price history
| Date | Event | Price |
|---|---|---|
| 5/16/2023 | Sold | $330,000-2.9%$137/sqft |
Source: | ||
| 4/18/2023 | Pending sale | $340,000$141/sqft |
Source: | ||
| 4/14/2023 | Listed for sale | $340,000+94.3%$141/sqft |
Source: | ||
| 7/11/2016 | Sold | $175,000-5.4%$73/sqft |
Source: Public Record Report a problem | ||
| 5/11/2016 | Pending sale | $184,900$77/sqft |
Source: RE/MAX REALTY SELECT #10285569 Report a problem | ||
Public tax history
| Year | Property taxes | Tax assessment |
|---|---|---|
| 2025 | $3,355 +7.8% | $115,600 |
| 2023 | $3,112 | $115,600 |
| 2022 | $3,112 +0.7% | $115,600 |
Find assessor info on the county website
Neighborhood: 17111
Nearby schools
GreatSchools rating
- 3/10South Side El SchoolGrades: K-5Distance: 2.4 mi
- 4/10Central Dauphin East Middle SchoolGrades: 6-8Distance: 1.9 mi
- 2/10Central Dauphin East Senior High SchoolGrades: 9-12Distance: 2.1 mi
Schools provided by the listing agent
- Elementary: South Side
- Middle: Central Dauphin East
- High: Central Dauphin East
- District: Central Dauphin
Source: Bright MLS. This data may not be complete. We recommend contacting the local school district to confirm school assignments for this home.
Get pre-qualified for a loan
At Zillow Home Loans, we can pre-qualify you in as little as 5 minutes with no impact to your credit score.An equal housing lender. NMLS #10287.
Sell with ease on Zillow
Get a Zillow Showcase℠ listing at no additional cost and you could sell for —faster.
$355,600
2% more+$7,112
With Zillow Showcase(estimated)$362,712

