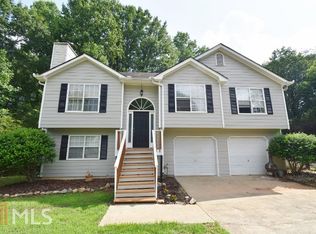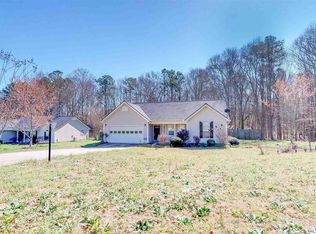MOVE IN READY! This split level home located in the Thorn Brook subdivision has been nicely renovated. Stunning finishes throughout the home with engineered pecan flooring, mosaic backsplash in the kitchen, rainfall showers and Fisher faucets in all baths AND freshly painted. You'll have plenty of room to enjoy this split level home with 3 bedrooms, including master suite upstairs, and 2 bonus rooms downstairs. All bedrooms are spacious and the Master bedroom features a lovely trey ceiling. Home includes a cute breakfast nook, separate dining area and a splendid fireplace in the living room. Open upstairs floorplan with high vaulted ceilings and the great room opening up to a large deck that's perfect for entertaining. There is a large 2 car garage and additional storage area attached. Carpet will be replace throughout the home once sellers move. The backyard has a natural spring, garden area, and wooded lot.
This property is off market, which means it's not currently listed for sale or rent on Zillow. This may be different from what's available on other websites or public sources.

