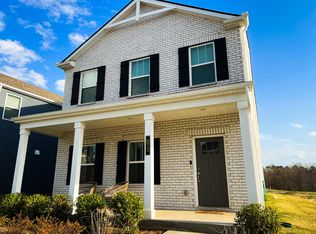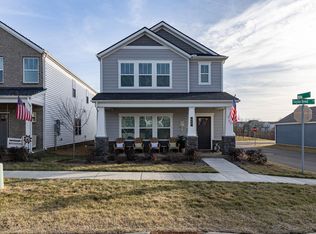Closed
$415,000
671 Taylor Bend Rd LOT 32, Columbia, TN 38401
3beds
2,028sqft
Single Family Residence, Residential
Built in 2021
4,791.6 Square Feet Lot
$385,100 Zestimate®
$205/sqft
$2,032 Estimated rent
Home value
$385,100
$366,000 - $404,000
$2,032/mo
Zestimate® history
Loading...
Owner options
Explore your selling options
What's special
Welcome to Taylor Landing! Move-in Ready! Better than New - Meritage energy efficient home features the Rutledge open floor plan w/rocking chair covered front porch. The 3 beds/2.5 baths, 2 car garage is an entertainer's dream with a great room opening to a kitchen featuring an island, Granite counters, tile backsplash, 42" Shaker white cabinets, SS appliances - Refrigerator INCLUDED, Oyster Oak EVP plank hardwood flooring and 9' ceilings down. Main floor living with primary suite and laundry room down - washer, dryer INCLUDED. The upstairs loft is great for a second entertaining space, media room, playroom, kraft room and/or office! If you don't like yard work this is your Dream Home! Nestled on a corner lot backed up to green space.and steps away from community walking trails along the Duck river, dog park, playground & activity lawn. Taylor Landing community is in the heart of Columbia, minutes from the town square, Hwy 31 and I65!
Zillow last checked: 8 hours ago
Listing updated: March 08, 2024 at 10:45am
Listing Provided by:
Christine Brinson 510-703-3362,
Coldwell Banker Southern Realty
Bought with:
Krista Davis, 372384
Coldwell Banker Southern Realty
Source: RealTracs MLS as distributed by MLS GRID,MLS#: 2553132
Facts & features
Interior
Bedrooms & bathrooms
- Bedrooms: 3
- Bathrooms: 3
- Full bathrooms: 2
- 1/2 bathrooms: 1
- Main level bedrooms: 1
Bedroom 1
- Area: 221 Square Feet
- Dimensions: 17x13
Bedroom 2
- Features: Walk-In Closet(s)
- Level: Walk-In Closet(s)
- Area: 144 Square Feet
- Dimensions: 12x12
Bedroom 3
- Features: Walk-In Closet(s)
- Level: Walk-In Closet(s)
- Area: 132 Square Feet
- Dimensions: 12x11
Bonus room
- Features: Second Floor
- Level: Second Floor
- Area: 130 Square Feet
- Dimensions: 13x10
Dining room
- Features: Separate
- Level: Separate
Kitchen
- Features: Eat-in Kitchen
- Level: Eat-in Kitchen
Living room
- Area: 221 Square Feet
- Dimensions: 17x13
Heating
- Central, Electric
Cooling
- Central Air, Electric
Appliances
- Included: Dishwasher, Disposal, Dryer, Microwave, Refrigerator, Washer, Electric Oven, Electric Range
Features
- Smart Thermostat, Walk-In Closet(s), Primary Bedroom Main Floor
- Flooring: Carpet, Tile, Vinyl
- Basement: Slab
- Has fireplace: No
Interior area
- Total structure area: 2,028
- Total interior livable area: 2,028 sqft
- Finished area above ground: 2,028
Property
Parking
- Total spaces: 4
- Parking features: Garage Door Opener, Garage Faces Rear, Driveway
- Attached garage spaces: 2
- Uncovered spaces: 2
Accessibility
- Accessibility features: Accessible Doors, Accessible Entrance, Accessible Hallway(s)
Features
- Levels: Two
- Stories: 2
- Patio & porch: Porch, Covered
- Exterior features: Smart Irrigation, Smart Lock(s)
Lot
- Size: 4,791 sqft
- Dimensions: 20.79 x 119.36 IRR
- Features: Level
Details
- Parcel number: 090H C 01800 000
- Special conditions: Standard
- Other equipment: Air Purifier
Construction
Type & style
- Home type: SingleFamily
- Architectural style: Traditional
- Property subtype: Single Family Residence, Residential
Materials
- Masonite, Vinyl Siding
- Roof: Shingle
Condition
- New construction: No
- Year built: 2021
Utilities & green energy
- Sewer: Public Sewer
- Water: Private
- Utilities for property: Electricity Available, Water Available, Underground Utilities
Green energy
- Green verification: ENERGY STAR Certified Homes
- Energy efficient items: Water Heater, Windows
- Indoor air quality: Contaminant Control
- Water conservation: Low-Flow Fixtures
Community & neighborhood
Security
- Security features: Smoke Detector(s)
Location
- Region: Columbia
- Subdivision: Taylor Landing Phase 2
HOA & financial
HOA
- Has HOA: Yes
- HOA fee: $47 monthly
- Amenities included: Park, Playground, Underground Utilities, Trail(s)
- Services included: Maintenance Grounds
- Second HOA fee: $300 one time
Price history
| Date | Event | Price |
|---|---|---|
| 3/8/2024 | Sold | $415,000-2.3%$205/sqft |
Source: | ||
| 1/25/2024 | Contingent | $424,900$210/sqft |
Source: | ||
| 9/19/2023 | Price change | $424,900-0.8%$210/sqft |
Source: | ||
| 8/9/2023 | Listed for sale | $428,500+48%$211/sqft |
Source: | ||
| 5/11/2021 | Sold | $289,480$143/sqft |
Source: | ||
Public tax history
Tax history is unavailable.
Neighborhood: 38401
Nearby schools
GreatSchools rating
- 2/10E. A. Cox Middle SchoolGrades: 5-8Distance: 3.3 mi
- 4/10Columbia Central High SchoolGrades: 9-12Distance: 3 mi
- 2/10R Howell Elementary SchoolGrades: PK-4Distance: 3.5 mi
Schools provided by the listing agent
- Elementary: Riverside Elementary
- Middle: E. A. Cox Middle School
- High: Columbia Central High School
Source: RealTracs MLS as distributed by MLS GRID. This data may not be complete. We recommend contacting the local school district to confirm school assignments for this home.
Get a cash offer in 3 minutes
Find out how much your home could sell for in as little as 3 minutes with a no-obligation cash offer.
Estimated market value
$385,100
Get a cash offer in 3 minutes
Find out how much your home could sell for in as little as 3 minutes with a no-obligation cash offer.
Estimated market value
$385,100

