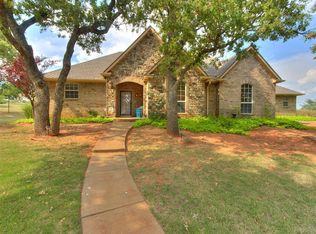Beautiful brick/stone, custom built home has 2X6 walls with disability features. The open living, makes this 3-2 home very accessible. Kitchen has granite, deep drawers for cook ware, pull out drawers, pantry, flowing into dining, living & laundry. Master has large bath with tall double vanities, large walk in shower, jetted whirlpool tub with handicap bars for easy in & out, handicap toilet & a closet the women will love. Split bed makes the 2 beds & bath great for the kids. The 7X8 SAFE room has built ins for storing valuables with a bench seat for comfort to wait out the storm season. Large garage with generator built in for added comfort if loose power. Then head out back for a bbq on the covered patio. And the men will fall in love with the 30X50 metal, insulated, slab, electric shop with 12X12 & 12X8 doors. Well water with an aerobic system, all in a wonderful location on corner 1.32 ac lot with 3 asphalt drives, making lots of room for parking. Come See, Wont Last Long!
This property is off market, which means it's not currently listed for sale or rent on Zillow. This may be different from what's available on other websites or public sources.
