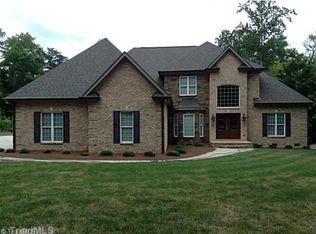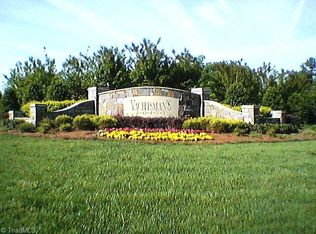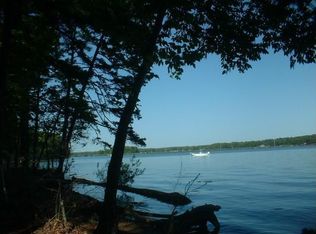"Seeing is Believing! "To die for" views in this stunning WATERFRONT home on High Rock Lake! Amazing Space, Waterfront Showplace! Impressive Home in Yachtsmans Point. Amenities galore! Main level Master/Private Screened Porch. Mian level Master suite. Main Level Heated Tile Floors.DREAM KITCHEN. Home Theater Room. Fin Basement is like a separate home~FULL Kitchen, Laundry, 2 Full baths, Living area + Dining. Upper level boasts Fabulous Bonus,Office,Loft. Saltwater Pool area/Tiki Hut!"Live Where You Play!"
This property is off market, which means it's not currently listed for sale or rent on Zillow. This may be different from what's available on other websites or public sources.



