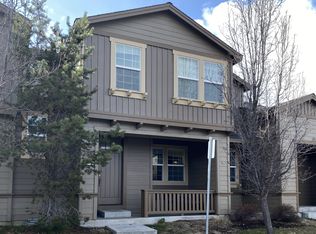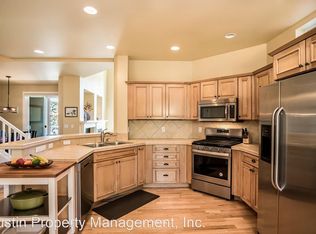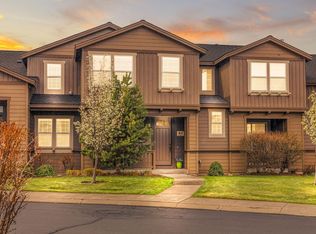Great Location just above the Old Mill in gorgeous Bend, Oregon--a town dubbed the outdoor playground of the West! Beautiful 4 bedroom, 3 bath, town home close to shopping, restaurants, breweries, coffee shops, river trails and parks. Light and bright with an open floor plan that welcomes you with vaulted ceilings, gas fireplace in the living room, kitchen featuring stainless steel appliances, granite tiled counters and maple cabinets & hardwood floors. Master suite and office/den, which could be 4th bedroom, are on the main level. Upstairs two spacious bedrooms and a roomy loft, perfect as an office, art studio or craft room. Oversized double car garage with plenty of room for storage. Fenced in backyard. HOA maintains the exterior and front yard landscaping. Low maintenance living at is best. Giving you more time for those outdoor pursuits and to enjoy all that the Central Oregon lifestyle has to offer!
This property is off market, which means it's not currently listed for sale or rent on Zillow. This may be different from what's available on other websites or public sources.


