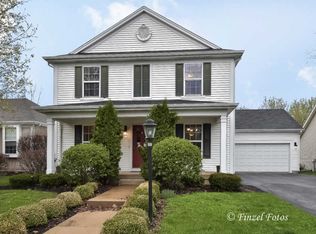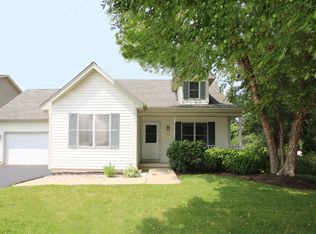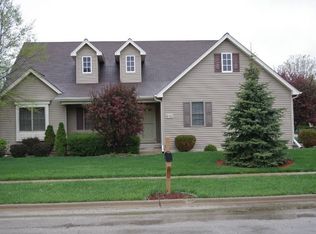Striking custom ranch home that is oh-so-much better than new construction! The amenities are endless! Wide foyer/hallway entry welcomes you as the hardwood flooring flows into the living room to wide open space with cathedral ceiling, fireplace and conservation views. The kitchen has abundant multi-level cherry cabinets with crown molding finishes, breakfast bar seating, desk space and a closet pantry. Master bedroom features include wide-plank scraped Acacia wood flooring, trey ceiling, window seating, huge walk-in closet. A completely brand new crisp master bathroom includes double sink vanity, subway tile, handicap accessible shower, private powder room, shiplap finishes. 9' ceilings create volume throughout the rest of the house including the 2nd bedroom and den/3rd bedroom. The den features custom plantation shutters and crown molding. Full, unfinished basement has a sump pump with battery backup and ejector pit. The home also has a whole house humidifier. Brick paver driveway aprons lead you up to the home's brick paver sidewalk that runs between the professionally landscaped front yard. You'll love the convenient southside location in Country Ridge, too! Enjoy nature views from the backyard's brick paver patio over the white picket fence into the neighborhood conservation land. This home is one not to miss!
This property is off market, which means it's not currently listed for sale or rent on Zillow. This may be different from what's available on other websites or public sources.


