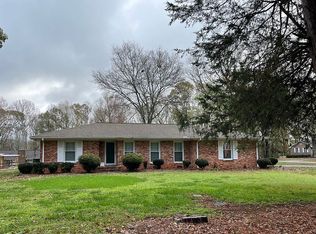Sold for $285,000
$285,000
671 Pinewood Dr, Pendleton, SC 29670
3beds
1,636sqft
Single Family Residence
Built in ----
-- sqft lot
$325,100 Zestimate®
$174/sqft
$1,823 Estimated rent
Home value
$325,100
$309,000 - $341,000
$1,823/mo
Zestimate® history
Loading...
Owner options
Explore your selling options
What's special
Such a cutie in the heart of Pendleton AND a two owner only home! Welcome home to this USDA eligible, spacious (over 1600 square feet) three bedroom, two bath home on an oversized lot. With a very well-manicured lawn, a covered porch at the back, an outbuilding for an extra vehicle or storage and a chicken condo, this home has so much to offer! While entering the home, you will love the spacious kitchen, adorned with newer laminate flooring, fresh paint, newer dishwasher, tons of cabinetry, a pantry, chair rail and a deep farm sink overlooking the back yard! The laminate flooring flows throughout the hall way, laundry room, kitchen and breakfast area and you will love that the breakfast area faces the front of the home with beautiful windows for natural light while dining. The white-washed fireplace centers the living room that is just off of the breakfast area and showcases the beautiful hardwood floors. In fact, this home has NO carpet whatsoever! Follow a wide, chair-railed hallway to a large hall bathroom with an oversized vanity, two spacious extra bedrooms and a master suite. The corner bedroom features double closets similar to the master bedroom. The master suite is at the back of the home and features a larger master bathroom with plenty of cabinetry and the home is also serviced well with a tankless hot water heater. The long rocking chair front porch will be a family favorite as well as the covered patio complete with a tin roof which is soothing for those rainy nights. The 12x20 detached garage and the chicken condo will remain with the home and the chicken condo can also be changed into a dog run for dog lovers. The driveway has an oversized parking pad as well for those families with several vehicles. This home is well-maintained with vinyl wrapped soffits and a roof that is less than 11 years old. Don't miss your opportunity to own this beauty!
Zillow last checked: 8 hours ago
Listing updated: October 09, 2024 at 06:45am
Listed by:
Shelley Croft 864-221-7494,
Western Upstate Keller William
Bought with:
Becky Smith, 98226
Community First Realty
Source: WUMLS,MLS#: 20262828 Originating MLS: Western Upstate Association of Realtors
Originating MLS: Western Upstate Association of Realtors
Facts & features
Interior
Bedrooms & bathrooms
- Bedrooms: 3
- Bathrooms: 2
- Full bathrooms: 2
- Main level bathrooms: 2
- Main level bedrooms: 3
Primary bedroom
- Level: Main
- Dimensions: 14x13
Bedroom 2
- Level: Main
- Dimensions: 12x11
Bedroom 3
- Level: Main
- Dimensions: 15x12
Breakfast room nook
- Level: Main
- Dimensions: 11x9
Kitchen
- Level: Main
- Dimensions: 14x11
Laundry
- Level: Main
- Dimensions: 6x5
Living room
- Level: Main
- Dimensions: 23x16
Other
- Level: Main
- Dimensions: 14x11
Heating
- Gas
Cooling
- Central Air, Electric
Appliances
- Included: Dishwasher, Electric Oven, Electric Range, Microwave, Refrigerator, Tankless Water Heater
- Laundry: Washer Hookup, Electric Dryer Hookup
Features
- Ceiling Fan(s), Dual Sinks, Fireplace, Laminate Countertop, Bath in Primary Bedroom, Main Level Primary, Other, Pull Down Attic Stairs, See Remarks, Smooth Ceilings, Tub Shower
- Flooring: Hardwood, Laminate
- Basement: None,Crawl Space
- Has fireplace: Yes
Interior area
- Total interior livable area: 1,636 sqft
- Finished area above ground: 1,636
- Finished area below ground: 0
Property
Parking
- Total spaces: 3
- Parking features: Attached, Detached, Garage, Driveway, Garage Door Opener
- Attached garage spaces: 3
Features
- Levels: One
- Stories: 1
Lot
- Features: Corner Lot, City Lot, Other, Subdivision, Sloped, See Remarks, Trees
Details
- Parcel number: 0400603013000
Construction
Type & style
- Home type: SingleFamily
- Architectural style: Ranch
- Property subtype: Single Family Residence
Materials
- Brick
- Foundation: Crawlspace
- Roof: Architectural,Shingle
Utilities & green energy
- Sewer: Public Sewer
- Water: Public
- Utilities for property: Electricity Available, Natural Gas Available, Sewer Available, Water Available
Community & neighborhood
Security
- Security features: Security System Owned, Smoke Detector(s)
Location
- Region: Pendleton
- Subdivision: Other
HOA & financial
HOA
- Has HOA: No
- Services included: None
Other
Other facts
- Listing agreement: Exclusive Right To Sell
- Listing terms: USDA Loan
Price history
| Date | Event | Price |
|---|---|---|
| 7/31/2023 | Sold | $285,000-2.9%$174/sqft |
Source: | ||
| 6/12/2023 | Contingent | $293,500$179/sqft |
Source: | ||
| 6/2/2023 | Price change | $293,500-2.2%$179/sqft |
Source: | ||
| 5/25/2023 | Listed for sale | $299,999$183/sqft |
Source: | ||
Public tax history
| Year | Property taxes | Tax assessment |
|---|---|---|
| 2024 | -- | $17,060 +95.9% |
| 2023 | $3,564 +1.9% | $8,710 |
| 2022 | $3,499 +11.6% | $8,710 +28.7% |
Find assessor info on the county website
Neighborhood: 29670
Nearby schools
GreatSchools rating
- 8/10Pendleton Elementary SchoolGrades: PK-6Distance: 0.2 mi
- 9/10Riverside Middle SchoolGrades: 7-8Distance: 1.7 mi
- 6/10Pendleton High SchoolGrades: 9-12Distance: 3.2 mi
Schools provided by the listing agent
- Elementary: Pendleton Elem
- Middle: Riverside Middl
- High: Pendleton High
Source: WUMLS. This data may not be complete. We recommend contacting the local school district to confirm school assignments for this home.
Get a cash offer in 3 minutes
Find out how much your home could sell for in as little as 3 minutes with a no-obligation cash offer.
Estimated market value
$325,100
