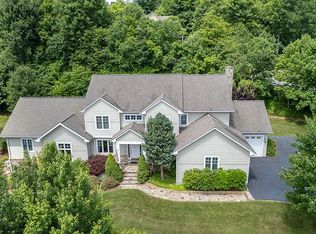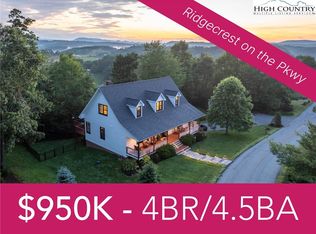Sold for $885,000 on 06/23/25
$885,000
671 Parkcrest Drive, Boone, NC 28607
4beds
3,392sqft
Farm, Single Family Residence
Built in 2005
0.77 Acres Lot
$881,300 Zestimate®
$261/sqft
$4,049 Estimated rent
Home value
$881,300
$740,000 - $1.05M
$4,049/mo
Zestimate® history
Loading...
Owner options
Explore your selling options
What's special
Welcome to this beautifully maintained 4-bedroom, 3.5-bathroom home nestled in the highly sought-after Ridgecrest on the Parkway neighborhood, located within the desirable Parkway School District. This home features a convenient, well-designed layout with the primary bedroom located on the main level for easy living. Inside, you’ll find two spacious living rooms, offering plenty of room for entertaining, relaxing, or creating a dedicated media or game space. The home is filled with large windows and an abundance of natural light, creating a bright and inviting atmosphere throughout. The fourth bedroom is a one-of-a-kind treehouse-style retreat — perfect as a playful escape, cozy guest suite, or creative studio. Additional highlights include an attached 2-car garage, level front yard great for outdoor enjoyment, and charming architectural details that add warmth and character. Ideally situated with easy access to the Blue Ridge Parkway, and just a short drive to both Boone and West Jefferson, this home offers the perfect blend of peaceful mountain living and nearby town conveniences. This home blends comfort, character, and location — a rare find in a fantastic community!
Zillow last checked: 8 hours ago
Listing updated: June 23, 2025 at 01:55pm
Listed by:
Megan Torgerson (828)266-5525,
Keller Williams High Country
Bought with:
Josh Honeycutt, 302543
Howard Hanna Allen Tate Realtors Boone
Source: High Country AOR,MLS#: 254881 Originating MLS: High Country Association of Realtors Inc.
Originating MLS: High Country Association of Realtors Inc.
Facts & features
Interior
Bedrooms & bathrooms
- Bedrooms: 4
- Bathrooms: 4
- Full bathrooms: 3
- 1/2 bathrooms: 1
Heating
- Electric, Fireplace(s), Heat Pump
Cooling
- Central Air, Heat Pump
Appliances
- Included: Built-In Oven, Convection Oven, Double Oven, Dishwasher, Electric Cooktop, Microwave, Other, Refrigerator, See Remarks
- Laundry: Washer Hookup, Dryer Hookup, Main Level
Features
- Skylights
- Windows: Skylight(s)
- Basement: Crawl Space
- Number of fireplaces: 1
- Fireplace features: One, Stone, Propane
Interior area
- Total structure area: 3,392
- Total interior livable area: 3,392 sqft
- Finished area above ground: 3,392
- Finished area below ground: 0
Property
Parking
- Total spaces: 2
- Parking features: Attached, Garage, Two Car Garage
- Attached garage spaces: 2
Features
- Levels: Two
- Stories: 2
- Exterior features: Other, See Remarks
Lot
- Size: 0.77 Acres
Details
- Parcel number: 2930893448000
- Zoning description: Residential
Construction
Type & style
- Home type: SingleFamily
- Architectural style: Cottage,Craftsman,Farmhouse
- Property subtype: Farm, Single Family Residence
Materials
- Hardboard, Stone, Wood Frame
- Roof: Asphalt,Shingle
Condition
- Year built: 2005
Utilities & green energy
- Sewer: Septic Permit 4 Bedroom
- Water: Shared Well
- Utilities for property: High Speed Internet Available
Community & neighborhood
Location
- Region: Boone
- Subdivision: Ridgecrest On The Parkway
HOA & financial
HOA
- Has HOA: Yes
- HOA fee: $1,100 annually
Other
Other facts
- Listing terms: Cash,Conventional,New Loan
- Road surface type: Paved
Price history
| Date | Event | Price |
|---|---|---|
| 6/23/2025 | Sold | $885,000-4.7%$261/sqft |
Source: | ||
| 5/7/2025 | Contingent | $929,000$274/sqft |
Source: | ||
| 4/17/2025 | Listed for sale | $929,000-2.1%$274/sqft |
Source: | ||
| 9/30/2024 | Listing removed | $949,000$280/sqft |
Source: | ||
| 8/24/2024 | Price change | $949,000-4.6%$280/sqft |
Source: | ||
Public tax history
| Year | Property taxes | Tax assessment |
|---|---|---|
| 2024 | $2,835 | $742,400 |
| 2023 | $2,835 +0.8% | $742,400 |
| 2022 | $2,812 +27.3% | $742,400 +58% |
Find assessor info on the county website
Neighborhood: 28607
Nearby schools
GreatSchools rating
- 7/10Parkway ElementaryGrades: PK-8Distance: 1.3 mi
- 8/10Watauga HighGrades: 9-12Distance: 3.9 mi
Schools provided by the listing agent
- Elementary: Parkway
- High: Watauga
Source: High Country AOR. This data may not be complete. We recommend contacting the local school district to confirm school assignments for this home.

Get pre-qualified for a loan
At Zillow Home Loans, we can pre-qualify you in as little as 5 minutes with no impact to your credit score.An equal housing lender. NMLS #10287.

