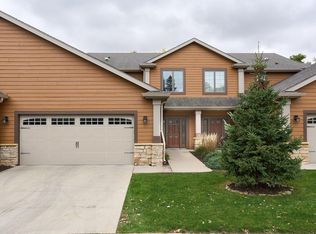Closed
$478,000
671 Panorama Cir NW, Rochester, MN 55901
3beds
2,424sqft
Townhouse Side x Side
Built in 2007
3,484.8 Square Feet Lot
$500,200 Zestimate®
$197/sqft
$2,370 Estimated rent
Home value
$500,200
$465,000 - $540,000
$2,370/mo
Zestimate® history
Loading...
Owner options
Explore your selling options
What's special
You will love this exclusive townhome, located less than 10 minutes from St Mary's Hospital in beautiful Whispering Oaks. Tucked away in the mature trees in this private neighborhood, yet near downtown, Cascade Lake, and on the transportation route. The main living area has an open concept kitchen and living area with ample dining space. The sunroom and the living room both have full window/sliders and face the lovely patio. These features provide fantastic sunlight to the main floor. There is a powder room and large pantry also on this level. Upstairs has 3 bedrooms, as well as two full baths. The primary en suite has both a tiled shower, as well as a jetted whirlpool tub. The separate laundry room is conveniently located near the bedrooms on the upper level. Don't miss this treasure with wide open spaces and a custom feel.
Zillow last checked: 8 hours ago
Listing updated: May 06, 2025 at 07:05pm
Listed by:
Judy Ryan 507-398-2836,
eXp Realty
Bought with:
Trudi Westberg
Keller Williams Premier Realty
Source: NorthstarMLS as distributed by MLS GRID,MLS#: 6530407
Facts & features
Interior
Bedrooms & bathrooms
- Bedrooms: 3
- Bathrooms: 3
- Full bathrooms: 2
- 1/2 bathrooms: 1
Bedroom 1
- Level: Upper
Bedroom 2
- Level: Upper
Bedroom 3
- Level: Upper
Primary bathroom
- Level: Upper
Bathroom
- Level: Main
Bathroom
- Level: Upper
Dining room
- Level: Main
Kitchen
- Level: Main
Laundry
- Level: Main
Living room
- Level: Main
Patio
- Level: Main
Sun room
- Level: Main
Heating
- Forced Air
Cooling
- Central Air
Appliances
- Included: Cooktop, Dishwasher, Disposal, Dryer, Electric Water Heater, Exhaust Fan, Microwave, Range, Refrigerator, Stainless Steel Appliance(s), Wall Oven, Washer, Water Softener Owned
Features
- Basement: None
- Number of fireplaces: 1
- Fireplace features: Family Room, Masonry, Gas
Interior area
- Total structure area: 2,424
- Total interior livable area: 2,424 sqft
- Finished area above ground: 2,424
- Finished area below ground: 0
Property
Parking
- Total spaces: 5
- Parking features: Insulated Garage
- Garage spaces: 2
- Uncovered spaces: 3
Accessibility
- Accessibility features: None
Features
- Levels: Two
- Stories: 2
- Patio & porch: Patio
Lot
- Size: 3,484 sqft
- Dimensions: 28 x 117
- Features: Corner Lot, Many Trees, Zero Lot Line
Details
- Foundation area: 1296
- Parcel number: 743323072974
- Zoning description: Residential-Single Family
Construction
Type & style
- Home type: Townhouse
- Property subtype: Townhouse Side x Side
- Attached to another structure: Yes
Materials
- Brick/Stone, Fiber Cement, Brick, Frame, Stone
Condition
- Age of Property: 18
- New construction: No
- Year built: 2007
Utilities & green energy
- Electric: 150 Amp Service, Power Company: Rochester Public Utilities
- Gas: Natural Gas
- Sewer: City Sewer/Connected
- Water: City Water/Connected
Community & neighborhood
Location
- Region: Rochester
HOA & financial
HOA
- Has HOA: Yes
- HOA fee: $240 monthly
- Services included: Maintenance Structure, Hazard Insurance, Lawn Care, Maintenance Grounds, Parking, Professional Mgmt, Trash, Snow Removal
- Association name: Whispering Oaks
Price history
| Date | Event | Price |
|---|---|---|
| 7/11/2024 | Sold | $478,000-6.1%$197/sqft |
Source: | ||
| 5/22/2024 | Pending sale | $509,000$210/sqft |
Source: | ||
| 5/4/2024 | Listed for sale | $509,000+43.4%$210/sqft |
Source: | ||
| 4/22/2020 | Sold | $355,000-3.8%$146/sqft |
Source: | ||
| 3/2/2020 | Pending sale | $368,850$152/sqft |
Source: Realty Executives Top Results #5261527 Report a problem | ||
Public tax history
| Year | Property taxes | Tax assessment |
|---|---|---|
| 2025 | $6,824 +12.4% | $501,300 +2.8% |
| 2024 | $6,070 | $487,600 +1.2% |
| 2023 | -- | $482,000 +6.7% |
Find assessor info on the county website
Neighborhood: 55901
Nearby schools
GreatSchools rating
- 6/10Bishop Elementary SchoolGrades: PK-5Distance: 0.2 mi
- 5/10John Marshall Senior High SchoolGrades: 8-12Distance: 1.6 mi
- 5/10John Adams Middle SchoolGrades: 6-8Distance: 2.4 mi
Schools provided by the listing agent
- Elementary: Harriet Bishop
- Middle: John Adams
- High: John Marshall
Source: NorthstarMLS as distributed by MLS GRID. This data may not be complete. We recommend contacting the local school district to confirm school assignments for this home.
Get a cash offer in 3 minutes
Find out how much your home could sell for in as little as 3 minutes with a no-obligation cash offer.
Estimated market value$500,200
Get a cash offer in 3 minutes
Find out how much your home could sell for in as little as 3 minutes with a no-obligation cash offer.
Estimated market value
$500,200
