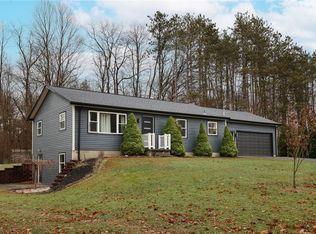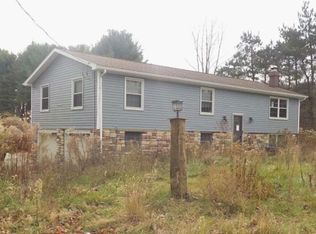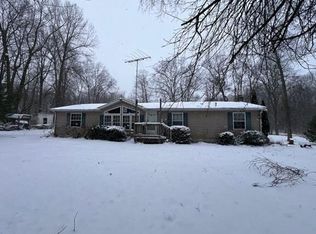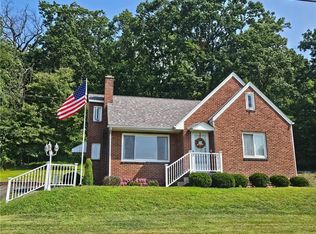Get ready to fall in love with 671 Old Route 8 in Harrisville! A stunning, fully renovated home where every update was done with care, intention, and quality in mind. From the moment you step inside, you’ll notice the beautiful new flooring throughout, perfectly complemented by updated lighting that brightens every space and highlights the home’s clean, cohesive design. The kitchen is both stylish and functional with brand-new granite countertops, offering a timeless look and durability for everyday living. The bathroom feels spa-like with ceramic tile finishes, adding a polished, high-end touch. Beyond the cosmetic updates, the seller made significant behind-the-scenes improvements that truly set this home apart. Updated electrical, a new hot water tank, and French drains installed both inside and out provide long-term peace of mind—upgrades many buyers don’t realize the value of until they have them. And let’s talk about the two large garages—a rare and highly desirable feature. Whether you’re a car enthusiast, need extra storage, a workshop, or space for hobbies and equipment, these garages offer incredible flexibility and functionality. Every decision in this renovation was made with the future homeowner in mind. The result is a thoughtfully updated property that blends modern finishes with smart, preventative upgrades—a home you can confidently move into and enjoy from day one! Schedule your showing today!
For sale
$279,000
671 Old Rte #8, Harrisville, PA 16038
3beds
1,200sqft
Est.:
Single Family Residence
Built in 1941
0.57 Acres Lot
$274,400 Zestimate®
$233/sqft
$-- HOA
What's special
- 7 days |
- 58 |
- 2 |
Zillow last checked:
Listing updated:
Listed by:
Isabella Hall 724-201-0514,
REALTY ONE GROUP ULTIMATE 724-201-0514
Source: WPMLS,MLS#: 1739337 Originating MLS: West Penn Multi-List
Originating MLS: West Penn Multi-List
Tour with a local agent
Facts & features
Interior
Bedrooms & bathrooms
- Bedrooms: 3
- Bathrooms: 2
- Full bathrooms: 2
Primary bedroom
- Level: Upper
- Dimensions: 20x16
Bedroom 2
- Level: Main
- Dimensions: 12x9
Bedroom 3
- Level: Upper
- Dimensions: 13x11
Dining room
- Level: Main
- Dimensions: 12x11
Kitchen
- Level: Main
- Dimensions: 19x13
Living room
- Level: Main
- Dimensions: 19x11
Heating
- Forced Air, Oil
Appliances
- Included: Some Electric Appliances, Dishwasher, Disposal, Microwave, Refrigerator, Stove
Features
- Flooring: Ceramic Tile, Laminate, Carpet
- Windows: Multi Pane
- Basement: Walk-Out Access
Interior area
- Total structure area: 1,200
- Total interior livable area: 1,200 sqft
Property
Parking
- Parking features: Detached, Garage, Garage Door Opener
- Has garage: Yes
Features
- Levels: Two
- Stories: 2
- Pool features: None
Lot
- Size: 0.57 Acres
Construction
Type & style
- Home type: SingleFamily
- Architectural style: Two Story
- Property subtype: Single Family Residence
Materials
- Roof: Asphalt
Condition
- Resale
- Year built: 1941
Utilities & green energy
- Sewer: Septic Tank
- Water: Well
Community & HOA
Location
- Region: Harrisville
Financial & listing details
- Price per square foot: $233/sqft
- Tax assessed value: $58,850
- Annual tax amount: $1,509
- Date on market: 2/10/2026
Estimated market value
$274,400
$261,000 - $288,000
$1,390/mo
Price history
Price history
| Date | Event | Price |
|---|---|---|
| 2/10/2026 | Listed for sale | $279,000-6.7%$233/sqft |
Source: | ||
| 10/7/2025 | Listing removed | $299,000$249/sqft |
Source: | ||
| 5/30/2025 | Price change | $299,000-4.2%$249/sqft |
Source: | ||
| 4/14/2025 | Price change | $312,000-3.9%$260/sqft |
Source: | ||
| 3/19/2025 | Listed for sale | $324,500$270/sqft |
Source: | ||
Public tax history
Public tax history
Tax history is unavailable.BuyAbility℠ payment
Est. payment
$1,515/mo
Principal & interest
$1296
Property taxes
$219
Climate risks
Neighborhood: 16038
Nearby schools
GreatSchools rating
- 8/10Hillview El SchoolGrades: K-5Distance: 4.1 mi
- 5/10Grove City Area MsGrades: 6-8Distance: 4.2 mi
- 7/10Grove City Area High SchoolGrades: 9-12Distance: 5.1 mi
Schools provided by the listing agent
- District: Franklin
Source: WPMLS. This data may not be complete. We recommend contacting the local school district to confirm school assignments for this home.
- Loading
- Loading



