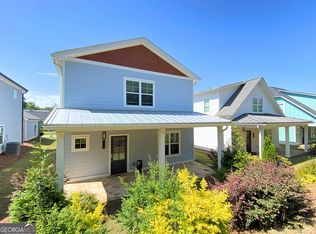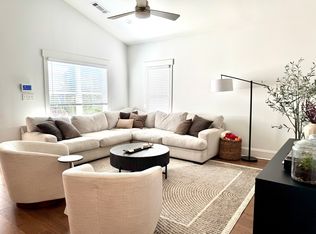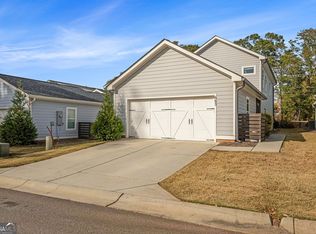Closed
$454,800
671 Oglethorpe Ave, Athens, GA 30606
3beds
1,878sqft
Single Family Residence
Built in 2020
-- sqft lot
$505,000 Zestimate®
$242/sqft
$2,627 Estimated rent
Home value
$505,000
$480,000 - $530,000
$2,627/mo
Zestimate® history
Loading...
Owner options
Explore your selling options
What's special
New Cottage home located in premier Normaltown neighborhood at Parkside at Normaltown. Low maintenance living with the HOA taking care of your lawn! This Oglethorpe 2 plan features 3 bedrooms and 2.5 baths, open floor plan with living and dining areas flowing into the kitchen, owners suite on the main level, hardwood flooring throughout the main level of the home, gorgeous kitchen with quartz countertops, stainless steel appliances, pantry with barn doors, screened porch and brick patio and one car garage with electric car charger already installed!
Zillow last checked: 8 hours ago
Listing updated: March 25, 2023 at 10:44am
Listed by:
Kristi Williams 706-308-8990,
Keller Williams Greater Athens,
Carlie Williams 706-308-5819,
Keller Williams Greater Athens
Bought with:
Phil Hammond, 158915
Athens Elite Real Estate
Source: GAMLS,MLS#: 10116694
Facts & features
Interior
Bedrooms & bathrooms
- Bedrooms: 3
- Bathrooms: 3
- Full bathrooms: 2
- 1/2 bathrooms: 1
- Main level bathrooms: 1
- Main level bedrooms: 1
Kitchen
- Features: Pantry, Solid Surface Counters
Heating
- Electric, Central
Cooling
- Electric, Central Air
Appliances
- Included: Dryer, Washer, Dishwasher, Disposal, Ice Maker, Microwave, Refrigerator, Stainless Steel Appliance(s)
- Laundry: Laundry Closet
Features
- Vaulted Ceiling(s), High Ceilings, Double Vanity, Entrance Foyer, Walk-In Closet(s), Master On Main Level
- Flooring: Hardwood, Tile, Carpet
- Windows: Double Pane Windows, Window Treatments
- Basement: None
- Has fireplace: No
- Common walls with other units/homes: No Common Walls
Interior area
- Total structure area: 1,878
- Total interior livable area: 1,878 sqft
- Finished area above ground: 1,878
- Finished area below ground: 0
Property
Parking
- Total spaces: 2
- Parking features: Attached, Garage Door Opener, Garage, Parking Pad
- Has attached garage: Yes
- Has uncovered spaces: Yes
Features
- Levels: Two
- Stories: 2
- Patio & porch: Patio, Porch, Screened
- Exterior features: Other, Sprinkler System
Lot
- Features: Level
Details
- Parcel number: 122A1 A006
Construction
Type & style
- Home type: SingleFamily
- Architectural style: Bungalow/Cottage,Craftsman,Traditional
- Property subtype: Single Family Residence
Materials
- Concrete, Other
- Foundation: Slab
- Roof: Other
Condition
- Resale
- New construction: No
- Year built: 2020
Utilities & green energy
- Sewer: Public Sewer
- Water: Public
- Utilities for property: Underground Utilities, High Speed Internet
Community & neighborhood
Security
- Security features: Security System, Carbon Monoxide Detector(s)
Community
- Community features: Sidewalks, Street Lights, Near Shopping
Location
- Region: Athens
- Subdivision: Parkside at Normaltown
HOA & financial
HOA
- Has HOA: Yes
- HOA fee: $2,400 annually
- Services included: Maintenance Grounds
Other
Other facts
- Listing agreement: Exclusive Right To Sell
Price history
| Date | Event | Price |
|---|---|---|
| 3/23/2023 | Sold | $454,800-7.2%$242/sqft |
Source: | ||
| 3/3/2023 | Pending sale | $489,900$261/sqft |
Source: | ||
| 1/20/2023 | Price change | $489,900-1.8%$261/sqft |
Source: Hive MLS #1003774 | ||
| 12/15/2022 | Listed for sale | $499,000+21.1%$266/sqft |
Source: Hive MLS #1003774 | ||
| 7/23/2021 | Sold | $412,000$219/sqft |
Source: | ||
Public tax history
| Year | Property taxes | Tax assessment |
|---|---|---|
| 2024 | $5,676 +13.1% | $181,634 +2.9% |
| 2023 | $5,019 +1.6% | $176,596 +7.2% |
| 2022 | $4,938 -11.2% | $164,795 -0.1% |
Find assessor info on the county website
Neighborhood: 30606
Nearby schools
GreatSchools rating
- 7/10Chase Street Elementary SchoolGrades: PK-5Distance: 1 mi
- 7/10Clarke Middle SchoolGrades: 6-8Distance: 1.3 mi
- 6/10Clarke Central High SchoolGrades: 9-12Distance: 1.4 mi
Schools provided by the listing agent
- Elementary: Burks
- Middle: Clarke
- High: Clarke Central
Source: GAMLS. This data may not be complete. We recommend contacting the local school district to confirm school assignments for this home.

Get pre-qualified for a loan
At Zillow Home Loans, we can pre-qualify you in as little as 5 minutes with no impact to your credit score.An equal housing lender. NMLS #10287.
Sell for more on Zillow
Get a free Zillow Showcase℠ listing and you could sell for .
$505,000
2% more+ $10,100
With Zillow Showcase(estimated)
$515,100

