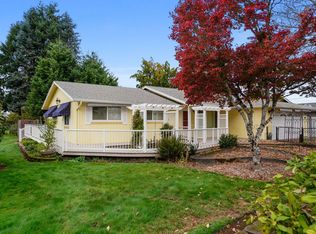Sold for $575,000 on 03/03/25
$575,000
671 NE Pine St, Sublimity, OR 97385
4beds
1,730sqft
Residence
Built in 1972
0.5 Acres Lot
$585,000 Zestimate®
$332/sqft
$2,699 Estimated rent
Home value
$585,000
$538,000 - $638,000
$2,699/mo
Zestimate® history
Loading...
Owner options
Explore your selling options
What's special
Sublimity Gem tucked away on a quiet cul-de-sac w/ a 30x36 SHOP! Rare 1/2 ac lot w/ field views! Updates include: newer roof, fresh exterior & interior paint all new carpet! Separate living & large family room, w/ slider leading to spacious patio & large backyard! Cozy wood stove in FR & central A/C. Enjoy beautiful sunsets over the neighboring farm fields. 2 additional bonus rooms in garage measure 11x11 each and are not included in square footage - GREAT for home office! Walking distance to park, schools.
Facts & features
Interior
Bedrooms & bathrooms
- Bedrooms: 4
- Bathrooms: 2
- Full bathrooms: 2
- Main level bathrooms: 2
Heating
- Forced air, Gas
Cooling
- Central
Appliances
- Included: Dishwasher, Garbage disposal, Range / Oven
Features
- Office
- Flooring: Tile, Carpet, Laminate
- Has fireplace: Yes
- Fireplace features: Wood Burning, Family Room, Stove
Interior area
- Structure area source: County
- Total interior livable area: 1,730 sqft
Property
Parking
- Total spaces: 1
- Parking features: Garage - Attached
- Details: RV Garage, RV Amenities: Pad
Features
- Entry level: 1
- Patio & porch: Covered Deck
- Fencing: Partial
Lot
- Size: 0.50 Acres
Details
- Additional structures: Shed(s), Separate Shop
- Parcel number: 105158
Construction
Type & style
- Home type: SingleFamily
- Property subtype: Residence
Materials
- Roof: Composition
Condition
- Year built: 1972
Utilities & green energy
- Sewer: Public Sewer
- Water: Public
- Utilities for property: Water Connected
Community & neighborhood
Location
- Region: Sublimity
Other
Other facts
- ViewYN: true
- Sewer: Public Sewer
- WaterSource: Public
- Flooring: Carpet, Tile, Laminate
- Heating: Forced Air, Natural Gas
- Appliances: Dishwasher, Disposal, Electric Range, Gas Water Heater, Down Draft
- FireplaceYN: true
- GarageYN: true
- AttachedGarageYN: true
- HeatingYN: true
- CoolingYN: true
- FireplaceFeatures: Wood Burning, Family Room, Stove
- Roof: Composition
- EntryLevel: 1
- MainLevelBathrooms: 2
- Fencing: Partial
- ParkingFeatures: Attached
- Utilities: Water Connected
- CoveredSpaces: 1
- Cooling: Central Air
- ConstructionMaterials: T111
- OtherStructures: Shed(s), Separate Shop
- PatioAndPorchFeatures: Covered Deck
- InteriorFeatures: Office
- View: Territorial
- BuildingAreaSource: County
- OtherParking: RV Garage, RV Amenities: Pad
- FoundationDetails: Continuous
- RoomDiningRoomFeatures: Area (Combination)
- RoomDiningRoomLevel: 1/Main
- RoomKitchenLevel: 1/Main
- RoomLivingRoomLevel: 1/Main
- RoomBedroom2Level: 1/Main
- RoomBedroom3Level: 1/Main
- RoomFamilyRoomLevel: 1/Main
- RoomMasterBedroomLevel: 1/Main
- PropertySubType: Residence
- MlsStatus: Active
- TaxAnnualAmount: 2556
Price history
| Date | Event | Price |
|---|---|---|
| 3/3/2025 | Sold | $575,000+9.5%$332/sqft |
Source: Public Record | ||
| 3/5/2021 | Sold | $525,000+1.9%$303/sqft |
Source: Public Record | ||
| 1/25/2021 | Listed for sale | $515,000+78.2%$298/sqft |
Source: SUNDANCE REALTY #773078 | ||
| 10/24/2006 | Sold | $289,000$167/sqft |
Source: Public Record | ||
Public tax history
| Year | Property taxes | Tax assessment |
|---|---|---|
| 2024 | $2,899 +2.9% | $227,590 +6.1% |
| 2023 | $2,818 +4.1% | $214,540 |
| 2022 | $2,706 +2.8% | $214,540 +3% |
Find assessor info on the county website
Neighborhood: 97385
Nearby schools
GreatSchools rating
- 6/10Sublimity Elementary SchoolGrades: K-8Distance: 0.5 mi
- 6/10Stayton High SchoolGrades: 9-12Distance: 2.4 mi
Schools provided by the listing agent
- Elementary: Sublimity
- Middle: Sublimity
- High: Stayton
Source: The MLS. This data may not be complete. We recommend contacting the local school district to confirm school assignments for this home.

Get pre-qualified for a loan
At Zillow Home Loans, we can pre-qualify you in as little as 5 minutes with no impact to your credit score.An equal housing lender. NMLS #10287.
Sell for more on Zillow
Get a free Zillow Showcase℠ listing and you could sell for .
$585,000
2% more+ $11,700
With Zillow Showcase(estimated)
$596,700