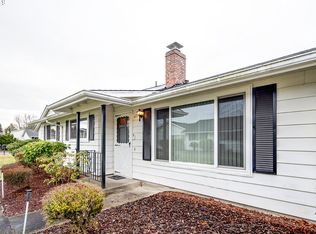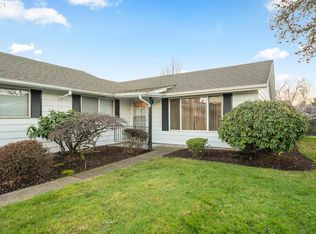See this well-maintained, cute condo in the sought after Eagle Estates! Relax in this three bedroom, two bath home with beautiful tile walk-in showers and the quiet 55+ atmosphere. The affordable HOA covers water, sewer, landscaping, pool, club house, exterior maintenance, and garbage! Only blocks from Gresham Golf Course.
This property is off market, which means it's not currently listed for sale or rent on Zillow. This may be different from what's available on other websites or public sources.

