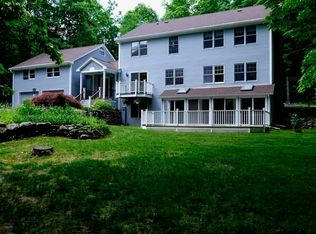With stunning views in a spectacular setting, this gorgeous home, just 4 miles from downtown Northampton, offers both privacy & convenience.Consider the fully renovated first floor, with new wood floors throughout, an open kitchen that provides flexibility for living/dining, all new black stainless appliances, & beautiful custom cabinets. Bright & light, the 1st floor takes advantage of the view of the Holyoke Range, with bay windows and sliders across the back of the house. Relax on the back deck that spans the width of the home - you can see the moon rising over the Summit House. Upstairs are 4 spacious bedrooms, custom closets, two full baths, and plenty of light. Fresh interior paint and new trim throughout, too! Don't forget the finished basement with a custom stone hearth, wood stove, built-in bar, & beautiful wood paneling made from trees harvested on the property. A 2-car garage, professional landscaping, stone walls, & so many special touches throughout. Showings begin 3/31.
This property is off market, which means it's not currently listed for sale or rent on Zillow. This may be different from what's available on other websites or public sources.

