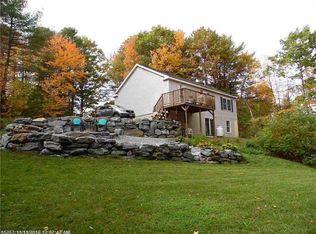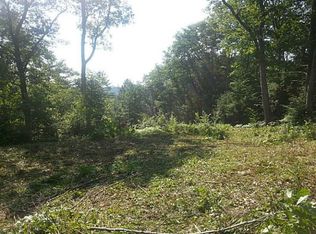Closed
$565,000
671 Meadow Road, Topsham, ME 04086
4beds
3,248sqft
Single Family Residence
Built in 1998
2.6 Acres Lot
$591,800 Zestimate®
$174/sqft
$3,753 Estimated rent
Home value
$591,800
$539,000 - $645,000
$3,753/mo
Zestimate® history
Loading...
Owner options
Explore your selling options
What's special
Spacious 4-bedroom, 2.5-bath home set on a private 2.6-acre lot, offering comfort, functionality, and room to grow. The finished daylight walkout basement provides additional living space, perfect for a family room, home office, or guest area. Enjoy cozy evenings by the pellet stove in the inviting living room. Outside, an oversized 32' x 40' garage with storage above provides ample space for vehicles, tools, or hobbies. This property combines peaceful country living with the convenience of generous square footage and storage options—ideal for those seeking space, privacy, and versatility.
Zillow last checked: 8 hours ago
Listing updated: July 03, 2025 at 03:47am
Listed by:
Fontaine Family-The Real Estate Leader
Bought with:
Fontaine Family-The Real Estate Leader
Source: Maine Listings,MLS#: 1621757
Facts & features
Interior
Bedrooms & bathrooms
- Bedrooms: 4
- Bathrooms: 3
- Full bathrooms: 2
- 1/2 bathrooms: 1
Bedroom 1
- Level: First
- Area: 130.66 Square Feet
- Dimensions: 10.02 x 13.04
Bedroom 2
- Level: First
- Area: 170.82 Square Feet
- Dimensions: 13.03 x 13.11
Bedroom 3
- Level: Second
- Area: 296.44 Square Feet
- Dimensions: 14.8 x 20.03
Bedroom 4
- Level: Second
- Area: 242.13 Square Feet
- Dimensions: 15.03 x 16.11
Dining room
- Level: First
- Area: 104.58 Square Feet
- Dimensions: 13.04 x 8.02
Kitchen
- Level: First
- Area: 144.61 Square Feet
- Dimensions: 11.09 x 13.04
Living room
- Level: First
- Area: 195.84 Square Feet
- Dimensions: 13.03 x 15.03
Mud room
- Level: First
- Area: 130 Square Feet
- Dimensions: 13 x 10
Other
- Level: Second
- Area: 209.91 Square Feet
- Dimensions: 16.11 x 13.03
Heating
- Baseboard, Hot Water
Cooling
- None
Appliances
- Included: Cooktop, Dishwasher, Dryer, Refrigerator, Wall Oven, Washer
Features
- 1st Floor Bedroom
- Flooring: Carpet, Laminate, Tile
- Basement: Interior Entry,Daylight,Finished,Full
- Has fireplace: No
Interior area
- Total structure area: 3,248
- Total interior livable area: 3,248 sqft
- Finished area above ground: 2,128
- Finished area below ground: 1,120
Property
Parking
- Total spaces: 4
- Parking features: Gravel, 11 - 20 Spaces, Detached
- Garage spaces: 4
Accessibility
- Accessibility features: 32 - 36 Inch Doors
Lot
- Size: 2.60 Acres
- Features: Rural, Landscaped, Wooded
Details
- Parcel number: TOPMMR07L028A
- Zoning: Rural
Construction
Type & style
- Home type: SingleFamily
- Architectural style: Cape Cod
- Property subtype: Single Family Residence
Materials
- Wood Frame, Vinyl Siding
- Roof: Shingle
Condition
- Year built: 1998
Utilities & green energy
- Electric: Circuit Breakers, Generator Hookup
- Sewer: Private Sewer
- Water: Private
Community & neighborhood
Security
- Security features: Air Radon Mitigation System, Water Radon Mitigation System
Location
- Region: Topsham
Other
Other facts
- Road surface type: Paved
Price history
| Date | Event | Price |
|---|---|---|
| 7/2/2025 | Sold | $565,000-1.7%$174/sqft |
Source: | ||
| 6/3/2025 | Pending sale | $575,000$177/sqft |
Source: | ||
| 5/23/2025 | Listed for sale | $575,000$177/sqft |
Source: | ||
| 5/16/2025 | Pending sale | $575,000$177/sqft |
Source: | ||
| 5/7/2025 | Listed for sale | $575,000+51.3%$177/sqft |
Source: | ||
Public tax history
Tax history is unavailable.
Find assessor info on the county website
Neighborhood: 04086
Nearby schools
GreatSchools rating
- 9/10Woodside Elementary SchoolGrades: K-5Distance: 4.5 mi
- 6/10Mt Ararat Middle SchoolGrades: 6-8Distance: 3.4 mi
- 4/10Mt Ararat High SchoolGrades: 9-12Distance: 3.8 mi
Get pre-qualified for a loan
At Zillow Home Loans, we can pre-qualify you in as little as 5 minutes with no impact to your credit score.An equal housing lender. NMLS #10287.
Sell with ease on Zillow
Get a Zillow Showcase℠ listing at no additional cost and you could sell for —faster.
$591,800
2% more+$11,836
With Zillow Showcase(estimated)$603,636

