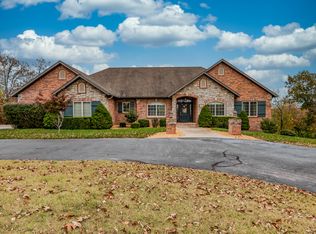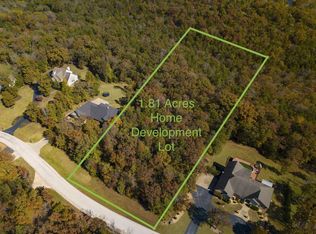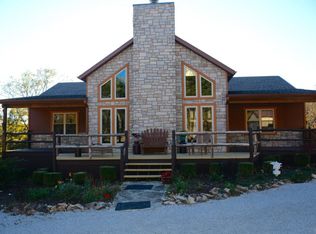Empty-nesters downsizing! Priced well below recent appraisal. Property features 2 master suites, 2 complete gourmet kitchens, 4 living areas, theater room, 6 bedrooms, 6.5 baths, 2 laundry rooms, 4 fireplaces, oversized 3 car garage, 3 decks with covered lower level deck overlooking backyard oasis plus covered main level porch with spiral staircase to pool patio, Custom tiled His & Her LL master shower. Lawn & landscaping all covered by irrigation system. 3 HVAC systems for comfort control (2 of which are dual fuel), NEW to the area custom LL floor finish. Attention to detail hasn't been missed in this property! BTW, His & Hers HUGE custom walk-in closets in LL master suite!
This property is off market, which means it's not currently listed for sale or rent on Zillow. This may be different from what's available on other websites or public sources.



