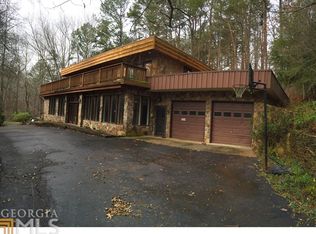Secluded ranch style home is perfect for a 1st time home buyer, empty nester or rental home. Open, inviting floor plan is the perfect layout! Kitchen offers custom wooden cabinets, oversized island with breakfast bar. Hardwood floors flow through out. Open living room and dining room. Master bedroom with a very large closets. both secondary bedroom and full bath are spacious. huge covered from porch to sit out on rockers and enjoy the private wooded views. Great location is just minutes to downtown Jasper and very convenient to Hwy 515.
This property is off market, which means it's not currently listed for sale or rent on Zillow. This may be different from what's available on other websites or public sources.
