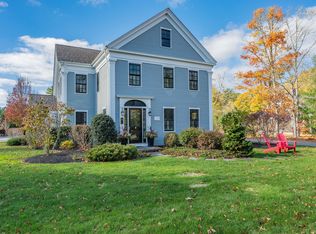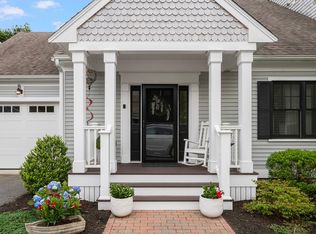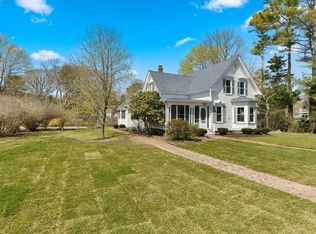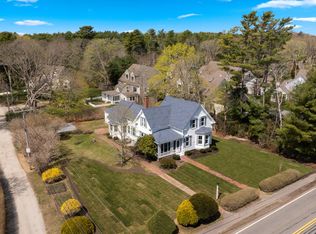Sold for $1,300,000 on 04/30/25
$1,300,000
671 Main St #1, Barnstable, MA 02630
2beds
2,575sqft
Condominium
Built in 1900
-- sqft lot
$-- Zestimate®
$505/sqft
$2,892 Estimated rent
Home value
Not available
Estimated sales range
Not available
$2,892/mo
Zestimate® history
Loading...
Owner options
Explore your selling options
What's special
Discover refined living at 671 Main Street in the Cotuit Center Residences, a 55+ community. This renovated, freestanding condo combines historic charm with modern updates in Cotuit Village. The open floor plan features a living room with a gas fireplace, a gourmet kitchen, and a dining area. Enjoy a four-season sunroom and a flexible first-floor bedroom or office with a private half bath. The main level also includes a mudroom with a full bathroom, washer/dryer, and storage. Upstairs, the luxurious primary suite offers a gas fireplace, walk-in closet, and spa-like bathroom. A second bedroom with an adjacent full bath and a finished attic provide extra space and flexibility. Additional features include a two-car garage and a private patio with a fire pit. Close to Cotuit Bay, Rope’s Beach, and other various local amenities, this residence truly offers an unparalleled lifestyle.
Zillow last checked: 8 hours ago
Listing updated: April 30, 2025 at 09:19am
Listed by:
Sarah Harrington 508-648-0778,
Kinlin Grover Compass 508-420-1130
Bought with:
Jessica Nolan
Compass
Source: MLS PIN,MLS#: 73331600
Facts & features
Interior
Bedrooms & bathrooms
- Bedrooms: 2
- Bathrooms: 4
- Full bathrooms: 3
- 1/2 bathrooms: 1
- Main level bedrooms: 1
Primary bedroom
- Features: Bathroom - Full, Walk-In Closet(s), Flooring - Hardwood, Dressing Room, Recessed Lighting, Remodeled
- Level: Second
Bedroom 2
- Features: Closet, Flooring - Hardwood, Recessed Lighting
- Level: Second
Bedroom 3
- Features: Bathroom - Half, Flooring - Hardwood, Recessed Lighting, Remodeled
- Level: Main,First
Primary bathroom
- Features: Yes
Dining room
- Features: Flooring - Hardwood, Recessed Lighting, Remodeled
- Level: Main,First
Kitchen
- Features: Flooring - Hardwood, Countertops - Stone/Granite/Solid, Countertops - Upgraded, Breakfast Bar / Nook, Cabinets - Upgraded, Recessed Lighting, Remodeled, Stainless Steel Appliances, Gas Stove
- Level: Main,First
Living room
- Features: Flooring - Hardwood, Open Floorplan, Recessed Lighting, Remodeled
- Level: Main,First
Heating
- Forced Air
Cooling
- Central Air
Appliances
- Laundry: Bathroom - Full, Flooring - Stone/Ceramic Tile, Main Level, Remodeled, First Floor, In Unit
Features
- Recessed Lighting, Sun Room, Play Room
- Flooring: Tile, Hardwood, Stone / Slate, Flooring - Stone/Ceramic Tile, Flooring - Hardwood
- Has basement: Yes
- Number of fireplaces: 2
- Fireplace features: Living Room, Master Bedroom
Interior area
- Total structure area: 2,575
- Total interior livable area: 2,575 sqft
- Finished area above ground: 2,575
Property
Parking
- Total spaces: 8
- Parking features: Attached, Garage Door Opener, Paved
- Attached garage spaces: 2
- Uncovered spaces: 6
Features
- Patio & porch: Patio
- Exterior features: Patio
- Waterfront features: Bay, 3/10 to 1/2 Mile To Beach, Beach Ownership(Public)
Details
- Parcel number: 2213192
- Zoning: RF
Construction
Type & style
- Home type: Condo
- Property subtype: Condominium
Materials
- Roof: Shingle
Condition
- Updated/Remodeled
- Year built: 1900
Utilities & green energy
- Sewer: Private Sewer
- Water: Public
Community & neighborhood
Community
- Community features: Shopping, Walk/Jog Trails, Golf, Medical Facility, Conservation Area, Highway Access, House of Worship, Marina, Public School, Adult Community
Senior living
- Senior community: Yes
Location
- Region: Barnstable
HOA & financial
HOA
- HOA fee: $719 monthly
- Services included: Sewer, Maintenance Structure, Maintenance Grounds, Snow Removal
Price history
| Date | Event | Price |
|---|---|---|
| 4/30/2025 | Sold | $1,300,000-3.7%$505/sqft |
Source: MLS PIN #73331600 | ||
| 3/4/2025 | Contingent | $1,350,000$524/sqft |
Source: MLS PIN #73331600 | ||
| 2/3/2025 | Listed for sale | $1,350,000$524/sqft |
Source: MLS PIN #73331600 | ||
Public tax history
Tax history is unavailable.
Neighborhood: Cotuit
Nearby schools
GreatSchools rating
- 3/10Barnstable United Elementary SchoolGrades: 4-5Distance: 3.6 mi
- 4/10Barnstable High SchoolGrades: 8-12Distance: 6.4 mi
- 7/10West Villages Elementary SchoolGrades: K-3Distance: 3.7 mi

Get pre-qualified for a loan
At Zillow Home Loans, we can pre-qualify you in as little as 5 minutes with no impact to your credit score.An equal housing lender. NMLS #10287.



