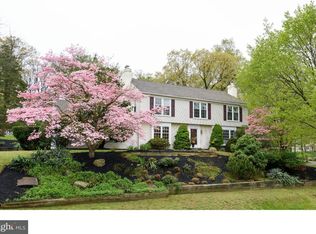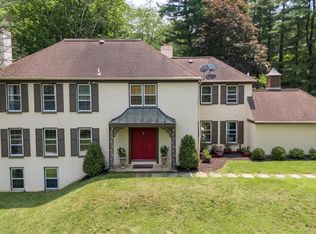Sold for $1,374,500
$1,374,500
671 Limehouse Rd, Wayne, PA 19087
5beds
5,889sqft
Single Family Residence
Built in 1997
0.69 Acres Lot
$1,728,300 Zestimate®
$233/sqft
$7,971 Estimated rent
Home value
$1,728,300
$1.61M - $1.88M
$7,971/mo
Zestimate® history
Loading...
Owner options
Explore your selling options
What's special
Welcome to this exquisite home located in Wayne, within the prestigious Tredyffrin-easttown school district. As you enter, you are greeted by a grand two-story entranceway, setting the tone for the elegance and sophistication that awaits you. Hardwood floors adorn the entire first floor, adding a touch of luxury. To the right of the entranceway, you'll find a formal living room featuring a gas fireplace, creating a warm and inviting space for gatherings or quiet relaxation. The living room seamlessly opens to a formal dining room, providing a seamless flow for entertaining guests or hosting formal dinner parties. The dining room leads to a spacious kitchen that that boasts a large center island and a charming breakfast room, offering the perfect spot to enjoy your morning coffee. The kitchen is equipped with top-of-the-line stainless steel appliances. The white cabinets paired with gray quartz countertops create a modern and sleek aesthetic. Additionally, there is a built-in wine cooler and an abundance of storage with plenty of cabinets and shelves, making it a chef's dream. From the kitchen, a sliding glass door leads out to a deck and a spacious yard, offering a serene outdoor retreat for relaxation or entertaining. Adjacent to the kitchen is a magnificent two-story vaulted family room, complete with a second gas fireplace, adding warmth and charm to the space. There is also a convenient desk area with built-ins, perfect for working from home or completing daily tasks. The main level of the home also includes a laundry room with built-ins and a mudroom, providing functionality and organization. The mudroom leads to a three-car attached garage, and there are back stairs that lead to the second floor for added convenience. A first-floor office off the foyer offers a private space for work or study. A first-floor powder room adds convenience for guests. On the second floor, you'll find four spacious bedrooms and three full baths. One of the bedrooms is an en-suite, offering privacy and comfort. The other two bedrooms share a well-appointed hall bath. One of the bedrooms even features a door that provides access to a large closet/attic space, ensuring ample storage options. The primary bedroom is a true retreat, featuring a large bathroom with a double vanity, a sunken-in tub, a separate toilet area, and a walk-in closet. Additionally, the primary bedroom boasts a generous sitting room, perfect for relaxation or creating a private sanctuary. The lower level of the home is fully finished and offers additional living space. It includes a den and a billiard room, providing versatility for various leisure activities. There is also a fifth bedroom and a full bath, making it ideal for guests or as a private space for family members. Storage closets are plentiful, ensuring that your belongings are kept organized. This lovely home in Wayne offers luxurious living with its thoughtful design, high-end finishes, and a prime location, making it a truly remarkable home.
Zillow last checked: 8 hours ago
Listing updated: July 25, 2023 at 09:01am
Listed by:
Robin Gordon 610-246-2280,
BHHS Fox & Roach-Haverford,
Listing Team: Robin Gordon Group
Bought with:
Stacie Koroly, RS227581L
EXP Realty, LLC
Source: Bright MLS,MLS#: PACT2047004
Facts & features
Interior
Bedrooms & bathrooms
- Bedrooms: 5
- Bathrooms: 5
- Full bathrooms: 4
- 1/2 bathrooms: 1
- Main level bathrooms: 1
Basement
- Area: 1400
Heating
- Forced Air, Natural Gas
Cooling
- Central Air, Electric
Appliances
- Included: Cooktop, Double Oven, Disposal, Microwave, Built-In Range, Range, Dishwasher, Dryer, Oven, Range Hood, Refrigerator, Trash Compactor, Washer, Gas Water Heater
- Laundry: Main Level, Laundry Room, Mud Room
Features
- Additional Stairway, Breakfast Area, Built-in Features, Ceiling Fan(s), Dining Area, Family Room Off Kitchen, Open Floorplan, Formal/Separate Dining Room, Eat-in Kitchen, Kitchen Island, Kitchen - Table Space, Pantry, Recessed Lighting, Soaking Tub, Upgraded Countertops, Walk-In Closet(s), Cathedral Ceiling(s)
- Flooring: Carpet, Hardwood, Tile/Brick, Wood
- Basement: Full,Finished
- Number of fireplaces: 2
- Fireplace features: Gas/Propane
Interior area
- Total structure area: 5,889
- Total interior livable area: 5,889 sqft
- Finished area above ground: 4,489
- Finished area below ground: 1,400
Property
Parking
- Total spaces: 7
- Parking features: Built In, Inside Entrance, Garage Door Opener, Driveway, Attached, On Street
- Attached garage spaces: 3
- Uncovered spaces: 4
Accessibility
- Accessibility features: None
Features
- Levels: Two
- Stories: 2
- Patio & porch: Deck
- Pool features: None
Lot
- Size: 0.69 Acres
Details
- Additional structures: Above Grade, Below Grade
- Parcel number: 4307K0033
- Zoning: R1
- Special conditions: Standard
Construction
Type & style
- Home type: SingleFamily
- Architectural style: Traditional
- Property subtype: Single Family Residence
Materials
- Stucco
- Foundation: Concrete Perimeter
Condition
- New construction: No
- Year built: 1997
Utilities & green energy
- Sewer: Public Sewer
- Water: Public
Community & neighborhood
Location
- Region: Wayne
- Subdivision: None Available
- Municipality: TREDYFFRIN TWP
Other
Other facts
- Listing agreement: Exclusive Right To Sell
- Listing terms: Cash,Conventional
- Ownership: Fee Simple
Price history
| Date | Event | Price |
|---|---|---|
| 7/14/2023 | Sold | $1,374,500-1.5%$233/sqft |
Source: | ||
| 6/16/2023 | Pending sale | $1,395,000$237/sqft |
Source: Berkshire Hathaway HomeServices Fox & Roach, REALTORS #PACT2047004 Report a problem | ||
| 6/16/2023 | Contingent | $1,395,000$237/sqft |
Source: | ||
| 6/8/2023 | Price change | $1,395,000-12.5%$237/sqft |
Source: | ||
| 5/31/2023 | Listed for sale | $1,595,000+75.3%$271/sqft |
Source: | ||
Public tax history
| Year | Property taxes | Tax assessment |
|---|---|---|
| 2025 | $20,459 +2.3% | $543,220 |
| 2024 | $19,992 +8.3% | $543,220 |
| 2023 | $18,465 +3.1% | $543,220 |
Find assessor info on the county website
Neighborhood: 19087
Nearby schools
GreatSchools rating
- 8/10New Eagle El SchoolGrades: K-4Distance: 2.7 mi
- 8/10Valley Forge Middle SchoolGrades: 5-8Distance: 4.1 mi
- 9/10Conestoga Senior High SchoolGrades: 9-12Distance: 4.8 mi
Schools provided by the listing agent
- District: Tredyffrin-easttown
Source: Bright MLS. This data may not be complete. We recommend contacting the local school district to confirm school assignments for this home.
Get a cash offer in 3 minutes
Find out how much your home could sell for in as little as 3 minutes with a no-obligation cash offer.
Estimated market value$1,728,300
Get a cash offer in 3 minutes
Find out how much your home could sell for in as little as 3 minutes with a no-obligation cash offer.
Estimated market value
$1,728,300

