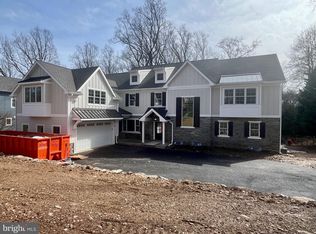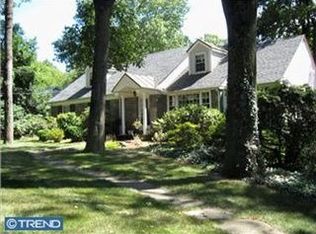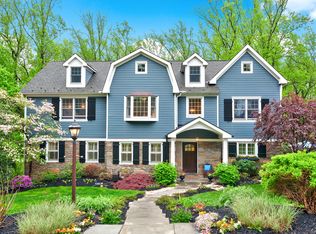Welcome to 671 Knox Road, a beautifully updated stone home with a deep, level fenced rear yard in the top ranked Tredyffrin-Easttown School District. This is a wonderful home in top notch condition located on a quiet cul-de-sac. The formal entrance hall opens to a fabulous living room with a handsome gas fireplace and a large Pella picture window offering pleasant views of nicely planted grounds. The formal dining room features chair railing and leads to the terrific eat-in kitchen with raised panel cabinetry, Corian counter tops, tile back slash, built-in desk area with custom shelving and a separate dining area. A doorway from the kitchen leads to the wonderful all season porch with vaulted ceiling, exposed beams and doorway to the deck. The sumptuous master suite offers a sitting area with built in entertainment center, custom book shelves and cabinetry, crown molding and a tastefully updated master bathroom with glass enclosed shower. A second bedroom is serviced by a nicely updated powder room. The spacious upper level landing is a flexible space and could easily serve as a home office or homework area. The two very large bedrooms on this level are serviced by a fully tiled hall bathroom. The terrific lower level family room is beautifully finished and offers a gas fireplace, sweeping views and direct access to the rear yard. Access to the two car garage and a laundry/storage room complete the picture for the lower level of this lovely home. The nicely sized (16 X 18)cedar deck overlooks the professionally landscaped yard with mature shade trees and plantings. Hardwood flooring, recessed lighting, Pella windows, a retractable electric awning with internal switch over the living room picture window, Hunter Douglas blinds, custom built closet organizers in every bedroom, tremendous storage space, exterior brass and accent lighting, Weather Guard insulated steel garage doors and so much more all combine to create a wonderful living environment. This is a classic Main Line home in a highly sought after location with a great floor plan and wonderful updating throughout. A very special place to call home. Located close to Main Line shopping, transportation and corporate centers. Welcome home!
This property is off market, which means it's not currently listed for sale or rent on Zillow. This may be different from what's available on other websites or public sources.


