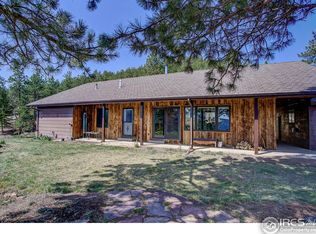Sold for $890,000
$890,000
671 Kelly Rd W, Boulder, CO 80302
3beds
2,155sqft
Single Family Residence
Built in 1965
1 Acres Lot
$1,005,000 Zestimate®
$413/sqft
$4,641 Estimated rent
Home value
$1,005,000
$935,000 - $1.09M
$4,641/mo
Zestimate® history
Loading...
Owner options
Explore your selling options
What's special
Private mountain getaway surrounded by nature in the highly desirable Tall Timbers subdivision that offers ideal foothills living. Unlimited potential exists in this 3 bed / 2 bath raised ranch located only 6 short & scenic miles from Boulder with paved roads that take you all the way home to this solid ranch with walk out basement. Fresh interior painting, brand new carpet and an updated bath make this a turn key home that offers comfortable living until you are ready to tap its true potential. Enter into a large living room with wood-burning fireplace that could easily be opened up to the kitchen for an open floor plan. A heated sunroom doubles as an office space and all 3 bedrooms are conveniently located on the main level. Large windows capture views from every room letting in ample natural light with views of the Betasso Preserve. Enjoy being just minutes away from one of the most incredible hiking and biking spots in Boulder County! There is a 2 car garage and a large storage shed that can handle all your storage needs. Home is turn key but offers many possibilities for updating in this neighborhood that supports high dollar homes. Soak in the mountain air and peaceful silence on the large & sunny deck with great views in this tranquil private setting. Brand new 3 bedroom septic system (2022). Domestic water well. Adjoining .82 acre lot is offered separately for sale- see MLS# TBD. Buy both and own 1.82 acres! Make this dream property your own!
Zillow last checked: 8 hours ago
Listing updated: October 20, 2025 at 06:43pm
Listed by:
Catherine Camp catherine@catherinecamp.com,
RE/MAX Alliance-Nederland
Bought with:
Non-IRES Agent
Non-IRES
Source: IRES,MLS#: 986503
Facts & features
Interior
Bedrooms & bathrooms
- Bedrooms: 3
- Bathrooms: 2
- Full bathrooms: 1
- 3/4 bathrooms: 1
- Main level bathrooms: 2
Primary bedroom
- Description: Carpet
- Features: 3/4 Primary Bath
- Level: Main
- Area: 180 Square Feet
- Dimensions: 15 x 12
Bedroom 2
- Description: Carpet
- Level: Main
- Area: 100 Square Feet
- Dimensions: 10 x 10
Bedroom 3
- Description: Carpet
- Level: Main
- Area: 143 Square Feet
- Dimensions: 13 x 11
Dining room
- Description: Carpet
- Level: Main
- Area: 234 Square Feet
- Dimensions: 18 x 13
Kitchen
- Description: Vinyl
- Level: Main
- Area: 195 Square Feet
- Dimensions: 15 x 13
Laundry
- Description: Vinyl
- Level: Lower
- Area: 90 Square Feet
- Dimensions: 9 x 10
Living room
- Description: Carpet
- Level: Main
- Area: 192 Square Feet
- Dimensions: 16 x 12
Recreation room
- Description: Tile
- Level: Lower
- Area: 420 Square Feet
- Dimensions: 21 x 20
Heating
- Hot Water, Baseboard, Wood Stove, 2 or more Heat Sources, Oil
Cooling
- Ceiling Fan(s), Whole House Fan
Appliances
- Included: Electric Range, Dishwasher, Refrigerator, Washer, Dryer, Microwave
- Laundry: Washer/Dryer Hookup
Features
- Eat-in Kitchen, Separate Dining Room, Workshop, Pantry, Sun Room
- Basement: Partially Finished,Walk-Out Access,Daylight
- Has fireplace: Yes
- Fireplace features: Insert, Two or More, Living Room, Family Room
Interior area
- Total structure area: 2,730
- Total interior livable area: 2,155 sqft
- Finished area above ground: 2,155
- Finished area below ground: 575
Property
Parking
- Total spaces: 2
- Parking features: Garage - Attached
- Attached garage spaces: 2
- Details: Attached
Features
- Levels: Raised Ranch
- Patio & porch: Deck
- Has view: Yes
- View description: Hills
Lot
- Size: 1 Acres
- Features: Level, Rolling Slope, Paved
Details
- Additional structures: Storage
- Parcel number: R0023965
- Zoning: F
- Special conditions: Private Owner
- Other equipment: Satellite Dish
- Horses can be raised: Yes
- Horse amenities: Zoning Appropriate for 2 Horses
Construction
Type & style
- Home type: SingleFamily
- Property subtype: Single Family Residence
Materials
- Frame
- Roof: Composition
Condition
- New construction: No
- Year built: 1965
Utilities & green energy
- Electric: Xcel Energy
- Gas: Heating Oil
- Sewer: Septic Tank
- Water: Well
- Utilities for property: Electricity Available, Oil, Satellite Avail, High Speed Avail
Green energy
- Energy efficient items: Southern Exposure, Windows
Community & neighborhood
Location
- Region: Boulder
- Subdivision: Tall Timbers
Other
Other facts
- Listing terms: Cash,Conventional,FHA,VA Loan
- Road surface type: Asphalt
Price history
| Date | Event | Price |
|---|---|---|
| 5/25/2023 | Sold | $890,000+2.9%$413/sqft |
Source: | ||
| 5/7/2023 | Pending sale | $865,000$401/sqft |
Source: | ||
| 4/29/2023 | Listed for sale | $865,000$401/sqft |
Source: | ||
Public tax history
| Year | Property taxes | Tax assessment |
|---|---|---|
| 2025 | $4,417 +62.4% | $54,813 -11.8% |
| 2024 | $2,720 +10.7% | $62,163 +28.8% |
| 2023 | $2,457 +5.5% | $48,268 +41.3% |
Find assessor info on the county website
Neighborhood: 80302
Nearby schools
GreatSchools rating
- 6/10Flatirons Elementary SchoolGrades: K-5Distance: 3.7 mi
- 5/10Casey Middle SchoolGrades: 6-8Distance: 4 mi
- 10/10Boulder High SchoolGrades: 9-12Distance: 4.3 mi
Schools provided by the listing agent
- Elementary: Flatirons
- Middle: Casey
- High: Boulder
Source: IRES. This data may not be complete. We recommend contacting the local school district to confirm school assignments for this home.
Get pre-qualified for a loan
At Zillow Home Loans, we can pre-qualify you in as little as 5 minutes with no impact to your credit score.An equal housing lender. NMLS #10287.
Sell with ease on Zillow
Get a Zillow Showcase℠ listing at no additional cost and you could sell for —faster.
$1,005,000
2% more+$20,100
With Zillow Showcase(estimated)$1,025,100

