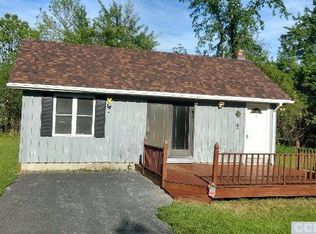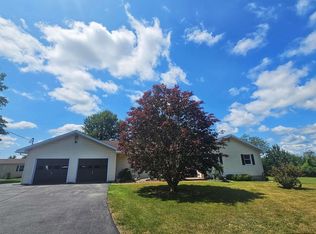Sold for $150,930
$150,930
671 Irving Rd, Greenville, NY 12083
2beds
885sqft
SingleFamily
Built in 1998
0.76 Acres Lot
$306,600 Zestimate®
$171/sqft
$1,597 Estimated rent
Home value
$306,600
$205,000 - $457,000
$1,597/mo
Zestimate® history
Loading...
Owner options
Explore your selling options
What's special
Adorable 2 Bedroom Cape, Cozy Livingroom w/firplace, Large Master Bedroom on first floor +plus Huge Bedroom on 2nd floor, could be made into 2 Bedrooms. This home comes fully furnished. Turn the key and you are home. Perfect starter or retirement home. Close to shopping, golf, school etc., Minutes to Thru'way and Albany area. Must see
Facts & features
Interior
Bedrooms & bathrooms
- Bedrooms: 2
- Bathrooms: 1
- Full bathrooms: 1
Heating
- Baseboard, Propane / Butane
Appliances
- Included: Microwave, Range / Oven, Refrigerator
Features
- Flooring: Carpet, Hardwood, Linoleum / Vinyl
- Has fireplace: Yes
Interior area
- Total interior livable area: 885 sqft
Property
Features
- Exterior features: Vinyl
- Has view: Yes
- View description: Mountain
Lot
- Size: 0.76 Acres
Details
- Parcel number: 1932001204214
Construction
Type & style
- Home type: SingleFamily
Materials
- Metal
- Foundation: Crawl/Raised
- Roof: Asphalt
Condition
- Year built: 1998
Community & neighborhood
Location
- Region: Greenville
Price history
| Date | Event | Price |
|---|---|---|
| 5/2/2025 | Listing removed | $284,500$321/sqft |
Source: NY State MLS #11436548 Report a problem | ||
| 4/7/2025 | Contingent | $284,500$321/sqft |
Source: NY State MLS #11436548 Report a problem | ||
| 4/3/2025 | Listed for sale | $284,500$321/sqft |
Source: NY State MLS #11436548 Report a problem | ||
| 3/3/2025 | Listing removed | $284,500$321/sqft |
Source: NY State MLS #11436548 Report a problem | ||
| 2/19/2025 | Listed for sale | $284,500+88.5%$321/sqft |
Source: NY State MLS #11436548 Report a problem | ||
Public tax history
| Year | Property taxes | Tax assessment |
|---|---|---|
| 2024 | -- | $63,000 |
| 2023 | -- | $63,000 |
| 2022 | -- | $63,000 |
Find assessor info on the county website
Neighborhood: 12083
Nearby schools
GreatSchools rating
- 7/10Scott M Ellis Elementary SchoolGrades: PK-5Distance: 0.8 mi
- 6/10Greenville Middle SchoolGrades: 6-8Distance: 1 mi
- 5/10Greenville High SchoolGrades: 9-12Distance: 1 mi
Schools provided by the listing agent
- District: Greenville
Source: The MLS. This data may not be complete. We recommend contacting the local school district to confirm school assignments for this home.

