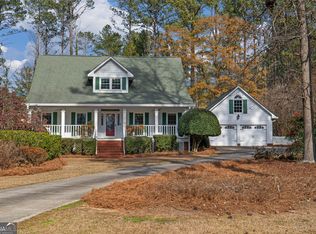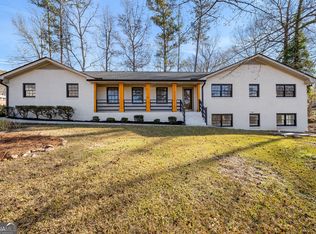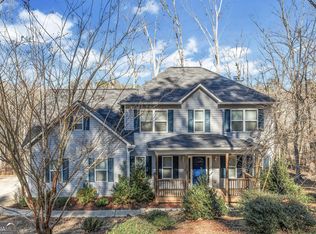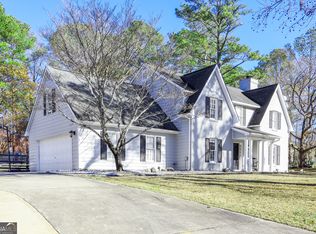Seller is offering 10k toward closing. This deal just keep getting better. Seller has added a have bath to the main level and didn't increase the price. Seller is very Motivative. Bring us an Offer. This splendid home, nestled in the charming town of Fayetteville, is a perfect blend of comfort and convenience. The main level houses the primary bedroom, a spacious family room adorned with a beamed ceiling, and a cozy fireplace. The country-style kitchen, complete with a breakfast area, invites warm morning conversations over coffee. The main level also features a practical laundry room and mudroom. The two-car garage offers ample storage space and houses a large bonus room, perfect for a home office or playroom. Upstairs, you'll find two bedrooms. The first bedroom boasts beautiful built-ins, while the second one is generously sized. A full bathroom is conveniently located between the two rooms. Outdoor living is a delight with a private, large deck, perfect for BBQs and family gatherings. The home also features a fully finished basement with both inside and outside entry. This space includes a full kitchen, a large living room with a fireplace, two bedrooms, a bathroom, and its own laundry room. It's an ideal setup for in-laws or teens seeking a bit of privacy. Located just 2.5 miles from the Pavilion, shopping and dining options are within easy reach. The home is also minutes away from Trilith Studios and the US Soccer Training Facility. This home truly has it all - a serene country setting with the city's conveniences just a stone's throw away.
Active
Price cut: $14K (12/29)
$485,000
671 Ginger Cake Rd, Fayetteville, GA 30214
5beds
4,021sqft
Est.:
Single Family Residence
Built in 1976
1 Acres Lot
$-- Zestimate®
$121/sqft
$-- HOA
What's special
Cozy fireplaceBeautiful built-insPrivate large deckSpacious family roomBreakfast areaFull kitchenCountry-style kitchen
- 200 days |
- 2,270 |
- 139 |
Zillow last checked: 8 hours ago
Listing updated: January 25, 2026 at 08:44am
Listed by:
Carole Armstrong 678-849-8442,
Southern Classic Realtors
Source: GAMLS,MLS#: 10562804
Tour with a local agent
Facts & features
Interior
Bedrooms & bathrooms
- Bedrooms: 5
- Bathrooms: 4
- Full bathrooms: 3
- 1/2 bathrooms: 1
- Main level bathrooms: 1
- Main level bedrooms: 1
Rooms
- Room types: Family Room, Laundry
Kitchen
- Features: Breakfast Area, Country Kitchen, Second Kitchen
Heating
- Central, Natural Gas
Cooling
- Ceiling Fan(s), Central Air, Electric
Appliances
- Included: Cooktop, Dishwasher, Gas Water Heater, Ice Maker, Microwave, Oven, Stainless Steel Appliance(s)
- Laundry: Mud Room
Features
- Beamed Ceilings, Bookcases, In-Law Floorplan, Master On Main Level, Tile Bath, Walk-In Closet(s)
- Flooring: Carpet, Laminate
- Basement: Bath Finished,Exterior Entry,Finished,Full,Interior Entry
- Attic: Pull Down Stairs
- Number of fireplaces: 2
- Fireplace features: Basement, Factory Built, Family Room
Interior area
- Total structure area: 4,021
- Total interior livable area: 4,021 sqft
- Finished area above ground: 2,521
- Finished area below ground: 1,500
Property
Parking
- Parking features: Attached, Garage, Garage Door Opener
- Has attached garage: Yes
Features
- Levels: Three Or More
- Stories: 3
- Patio & porch: Deck
Lot
- Size: 1 Acres
- Features: Private
Details
- Parcel number: 054301021
Construction
Type & style
- Home type: SingleFamily
- Architectural style: Colonial
- Property subtype: Single Family Residence
Materials
- Vinyl Siding
- Roof: Composition
Condition
- Resale
- New construction: No
- Year built: 1976
Utilities & green energy
- Sewer: Public Sewer
- Water: Public
- Utilities for property: Cable Available, Electricity Available, High Speed Internet, Natural Gas Available, Sewer Available
Community & HOA
Community
- Features: None
- Subdivision: Ginger Hills
HOA
- Has HOA: No
- Services included: None
Location
- Region: Fayetteville
Financial & listing details
- Price per square foot: $121/sqft
- Tax assessed value: $407,670
- Annual tax amount: $4,426
- Date on market: 7/11/2025
- Cumulative days on market: 198 days
- Listing agreement: Exclusive Right To Sell
- Electric utility on property: Yes
Estimated market value
Not available
Estimated sales range
Not available
$5,105/mo
Price history
Price history
| Date | Event | Price |
|---|---|---|
| 12/29/2025 | Price change | $485,000-2.8%$121/sqft |
Source: | ||
| 11/14/2025 | Listed for sale | $499,000$124/sqft |
Source: | ||
| 11/12/2025 | Pending sale | $499,000$124/sqft |
Source: | ||
| 8/30/2025 | Price change | $499,000-3.1%$124/sqft |
Source: | ||
| 7/11/2025 | Listed for sale | $515,000-5.5%$128/sqft |
Source: | ||
Public tax history
Public tax history
| Year | Property taxes | Tax assessment |
|---|---|---|
| 2024 | $4,426 +1.8% | $163,068 +4.5% |
| 2023 | $4,347 +5% | $156,000 +4.8% |
| 2022 | $4,140 +65.2% | $148,840 +67.5% |
Find assessor info on the county website
BuyAbility℠ payment
Est. payment
$2,821/mo
Principal & interest
$2307
Property taxes
$344
Home insurance
$170
Climate risks
Neighborhood: 30214
Nearby schools
GreatSchools rating
- 6/10Fayetteville Elementary SchoolGrades: PK-5Distance: 2.6 mi
- 8/10Bennett's Mill Middle SchoolGrades: 6-8Distance: 3.4 mi
- 6/10Fayette County High SchoolGrades: 9-12Distance: 2.7 mi
Schools provided by the listing agent
- Elementary: Fayetteville
- Middle: Bennetts Mill
- High: Fayette County
Source: GAMLS. This data may not be complete. We recommend contacting the local school district to confirm school assignments for this home.
- Loading
- Loading




