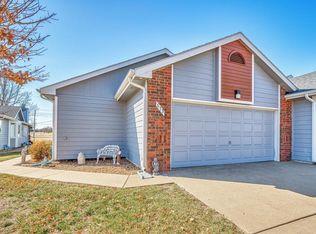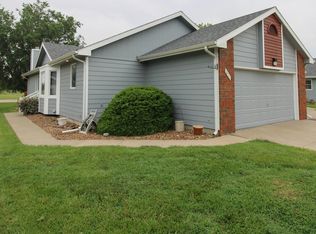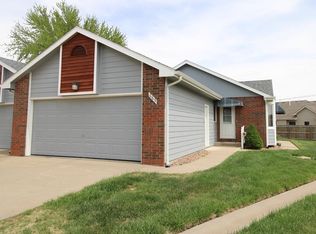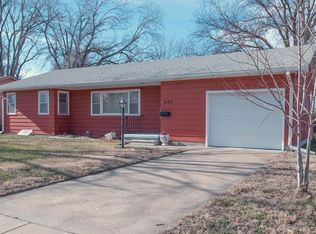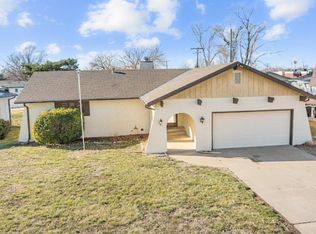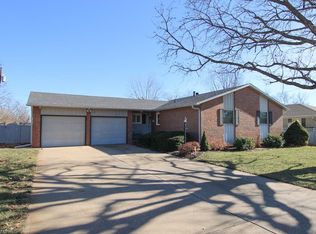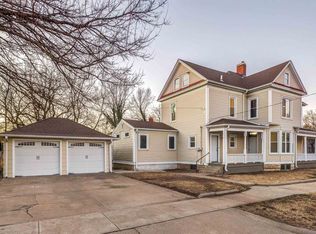Lovely townhome in sought out Georgetown Village PDD. Relax on the newly painted covered back deck with a beautiful view of the golf course. You will enjoy this immaculate, well-maintained home and beautiful new windows throughout the home completed with pressure treated wood. You will take pleasure in the cozy U-shaped kitchen with new electric stove, microwave and refrigerator, which opens to a lovely living room allowing you to take pleasure in the wood burning fireplace and vaulted ceilings. The master bedroom is large with a 3/4 bath and double vanity, double closet and cabinets. The basement is plumbed for a 3rd bathroom, has storage galore, and a non-code bedroom/family room with a cedar closet. Potentially more rooms could be added. Two car garage. HOA dues are monthly and include lawn maintenance and snow removal. Improvements: New windows with pressure treated wood, new covers for basement window wells. Gutters were cleaned in the fall and new gutter guards installed. Back deck freshly painted and sealed. New kitchen appliances, refrigerator, electric stove. Carpets have been cleaned, HVAC cleaned and serviced 7/2024. Newer roof, new plumbing for refrigerator, new flooring and toilet for master bath.
For sale
$230,000
671 Georgetown Rd, Salina, KS 67401
2beds
2,616sqft
Est.:
Comm Hsing/Condo/TH/Co-Op
Built in 1992
-- sqft lot
$-- Zestimate®
$88/sqft
$325/mo HOA
What's special
- 225 days |
- 234 |
- 7 |
Zillow last checked: 8 hours ago
Listing updated: January 14, 2026 at 05:11pm
Listed by:
Jody Herwig 785-820-1872,
Coldwell Banker APW REALTORS
Source: SCKMLS,MLS#: 656711
Tour with a local agent
Facts & features
Interior
Bedrooms & bathrooms
- Bedrooms: 2
- Bathrooms: 2
- Full bathrooms: 2
Primary bedroom
- Description: Tile
- Level: Main
- Area: 140
- Dimensions: 14x10
Bedroom
- Description: Carpet
- Level: Main
- Area: 144
- Dimensions: 12x12
Kitchen
- Description: Carpet
- Level: Main
- Area: 170
- Dimensions: 17x10
Living room
- Description: Carpet
- Level: Main
- Area: 468
- Dimensions: 26x18
Recreation room
- Description: Carpet
- Level: Basement
- Area: 260
- Dimensions: 13x20
Heating
- Forced Air, Natural Gas
Cooling
- Central Air, Gas
Appliances
- Included: Dishwasher, Disposal, Microwave, Refrigerator, Range
- Laundry: Main Level, 220 equipment
Features
- Ceiling Fan(s), Cedar Closet(s), Vaulted Ceiling(s)
- Flooring: Laminate
- Windows: Window Coverings-All
- Basement: Partially Finished
- Number of fireplaces: 1
- Fireplace features: One, Wood Burning
Interior area
- Total interior livable area: 2,616 sqft
- Finished area above ground: 1,317
- Finished area below ground: 1,299
Property
Parking
- Total spaces: 2
- Parking features: Attached
- Garage spaces: 2
Features
- Levels: One
- Stories: 1
- Patio & porch: Covered
- Exterior features: Guttering - ALL, Sprinkler System
Lot
- Features: Cul-De-Sac
Details
- Parcel number: 085*09417030240.23.172
Construction
Type & style
- Home type: Condo
- Architectural style: Ranch
- Property subtype: Comm Hsing/Condo/TH/Co-Op
Materials
- Frame, Brick
- Foundation: Full, No Egress Window(s)
- Roof: Composition
Condition
- Year built: 1992
Utilities & green energy
- Gas: Natural Gas Available
- Utilities for property: Sewer Available, Natural Gas Available, Public
Community & HOA
Community
- Subdivision: NONE LISTED ON TAX RECORD
HOA
- Has HOA: Yes
- Services included: Maintenance Structure, Insurance, Maintenance Grounds, Snow Removal
- HOA fee: $3,900 annually
Location
- Region: Salina
Financial & listing details
- Price per square foot: $88/sqft
- Tax assessed value: $182,000
- Annual tax amount: $1,370
- Date on market: 6/9/2025
- Cumulative days on market: 224 days
- Ownership: Individual
- Road surface type: Paved
Estimated market value
Not available
Estimated sales range
Not available
Not available
Price history
Price history
Price history is unavailable.
Public tax history
Public tax history
| Year | Property taxes | Tax assessment |
|---|---|---|
| 2024 | $2,740 +13% | $20,930 +14.8% |
| 2023 | $2,424 -6.9% | $18,228 -8.3% |
| 2022 | $2,605 +11.2% | $19,872 +15.4% |
Find assessor info on the county website
BuyAbility℠ payment
Est. payment
$1,749/mo
Principal & interest
$1088
HOA Fees
$325
Other costs
$335
Climate risks
Neighborhood: 67401
Nearby schools
GreatSchools rating
- 7/10Meadowlark Ridge Elementary SchoolGrades: PK-5Distance: 0.5 mi
- 6/10Lakewood Middle SchoolGrades: 6-8Distance: 1.8 mi
- 4/10Salina High CentralGrades: 9-12Distance: 1.8 mi
Schools provided by the listing agent
- Elementary: Meadowlark
- Middle: Lakewood
- High: Salina Central
Source: SCKMLS. This data may not be complete. We recommend contacting the local school district to confirm school assignments for this home.
- Loading
- Loading
